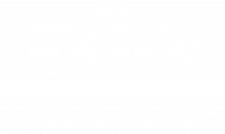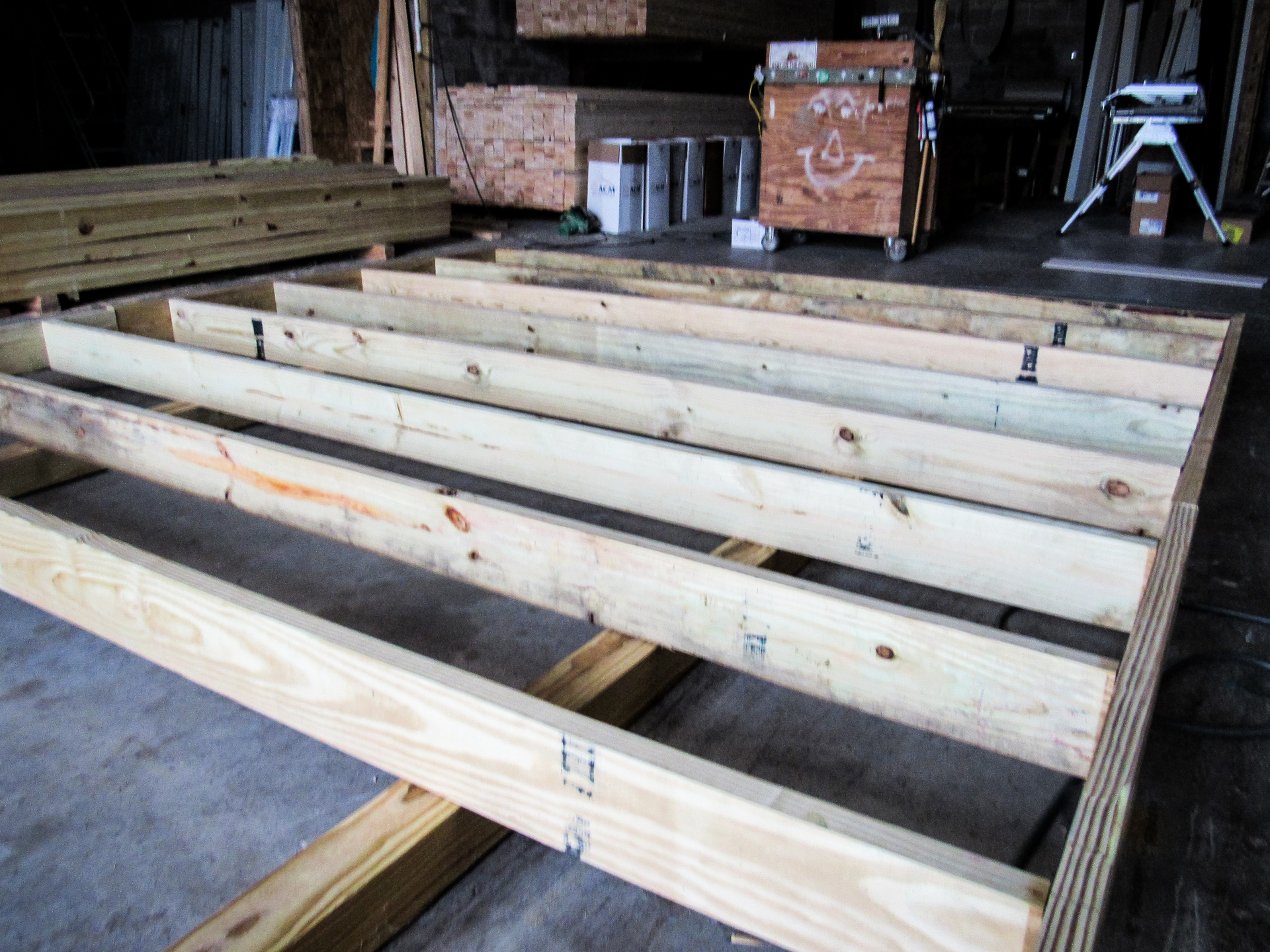
Standard Features
Learn about the construction techniques that go into each of our pre-built sheds.
When you spend hard-earned money on a prefab shed, you deserve a building that’s worth every penny. At Esh’s Utility Buildings, that’s exactly what you get.
We’ve worked hard to develop a set of minimum building standards that all our prebuilt sheds need to meet (except the most budget shed models). As a customer, you have the right to know how your prefab shed is built so you can compare it fairly to other brands and make an informed choice.
Standard Features on Our Prefab Sheds
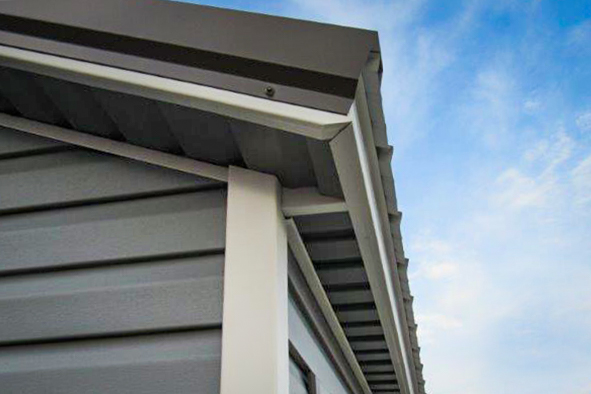
Prefab Shed Exteriors
While we offer a variety of exterior options on our prebuilt sheds, we take great care in the details of each installation. On A-frame sheds, we take time to completely enclose the overhangs. We use the same material as is used on the building’s siding to create a beautiful, finished look that matches the construction style of most homes.
Speaking of matching home styles, our selection of vinyl siding helps your shed blend in naturally with your property. (We can also the exact siding to match your home, if necessary.) Buildings with wooden siding receive two coats of paint or stain for max protection. Metal siding has a limited lifetime warranty.
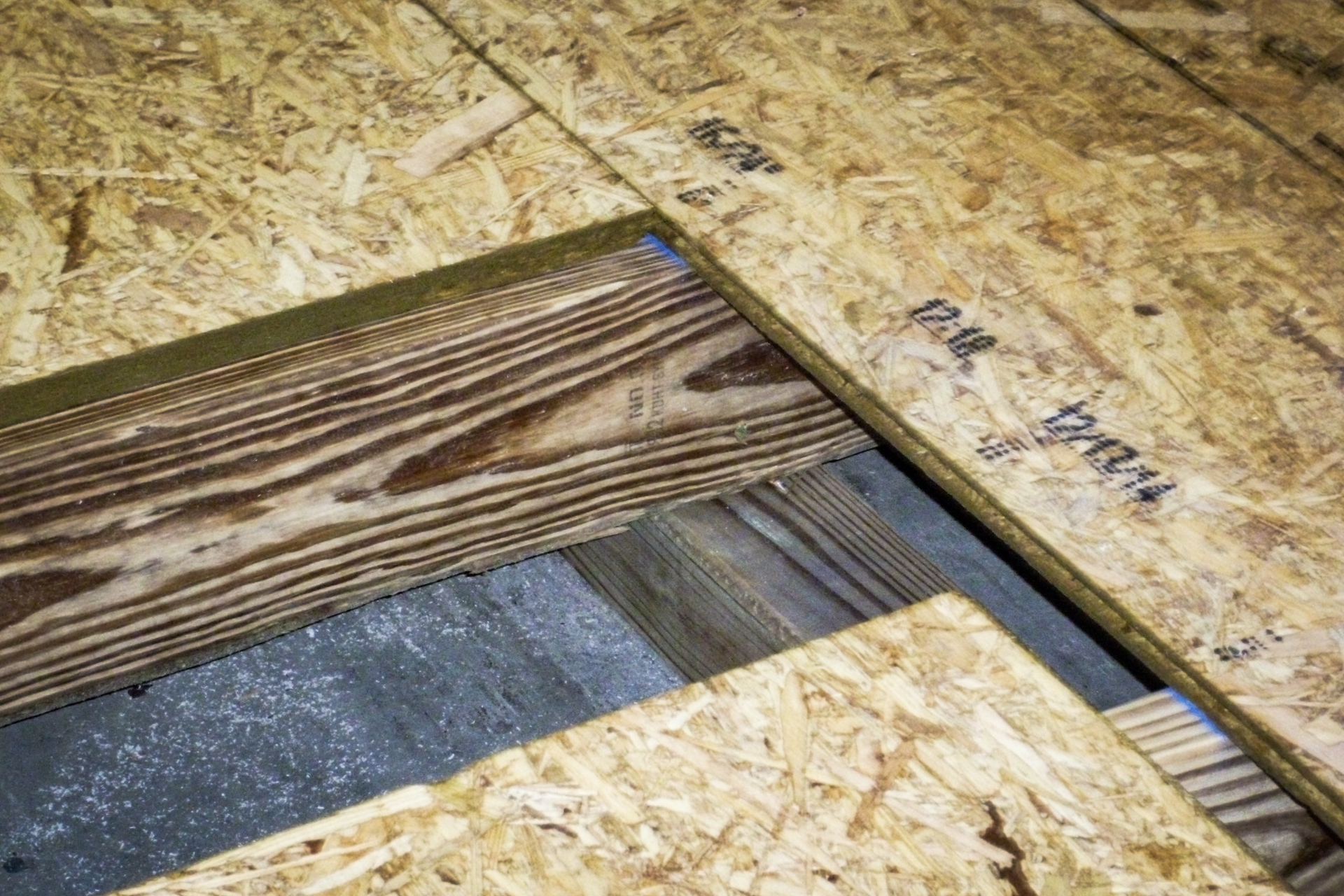
Prefab Shed Floors
Years have gone into developing the floor structure of our prebuilt sheds. For a durable, weather-proof base, our buildings use 4×6 pressure-treated skids. We’ve also begun using pressure-treated 2×6 floor joists on all buildings (except 8’-wide Low Barns). The joists are spaced at 16” on-center for single-wide prefab sheds and at 12” on-center for doublewide buildings.
We’ve also moved away from using 5/8” straightedge flooring to ¾” tongue-and-groove flooring with a 50-year warranty. All the flooring in our prebuilt sheds is fastened with galvanized 3” ring-shank nails to keep everything nice and tight.
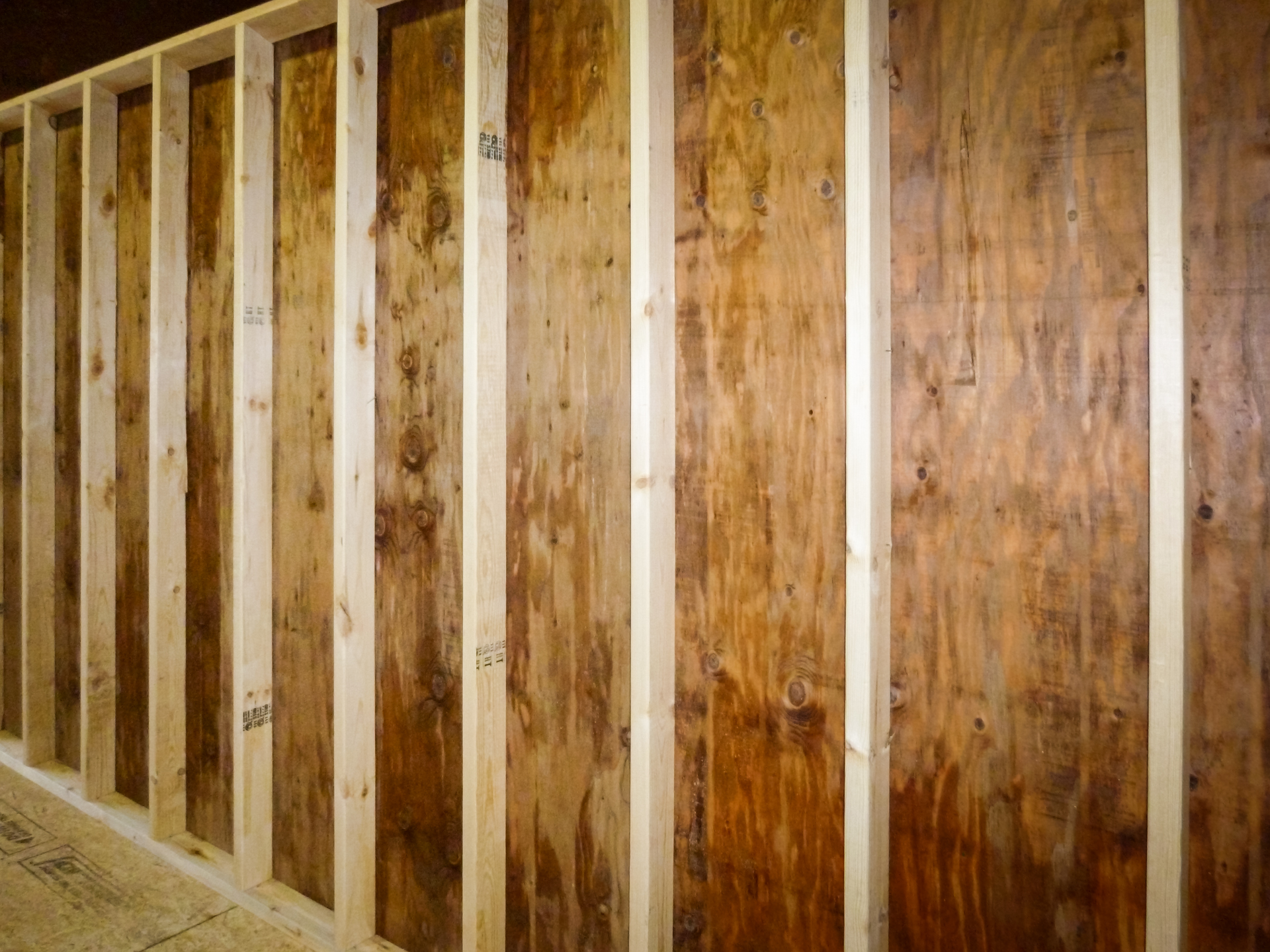
Prefab Shed Framing
Instead of framing our prebuilt sheds at 24” like many builders, we place studs and trusses at 16” on-center (except on Low Barns). Our walls use top and bottom wall plates and all trusses include steel gussets.
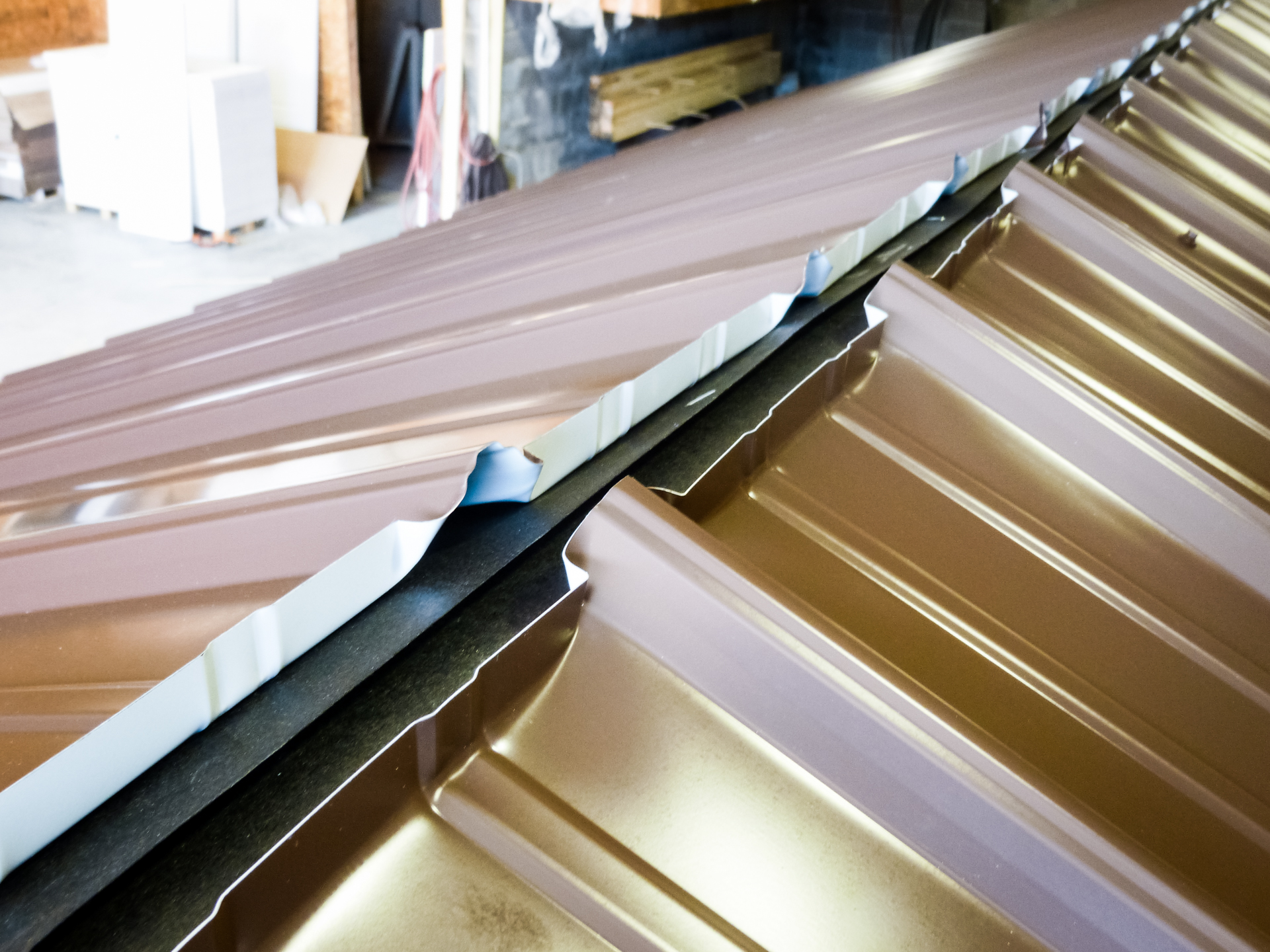
Prefab Shed Roofs
Your choice of a metal or 25-year shingle roof is included with every prebuilt shed. Our shed roofs are constructed at 5/12 pitch and drip edge is included as a standard component.
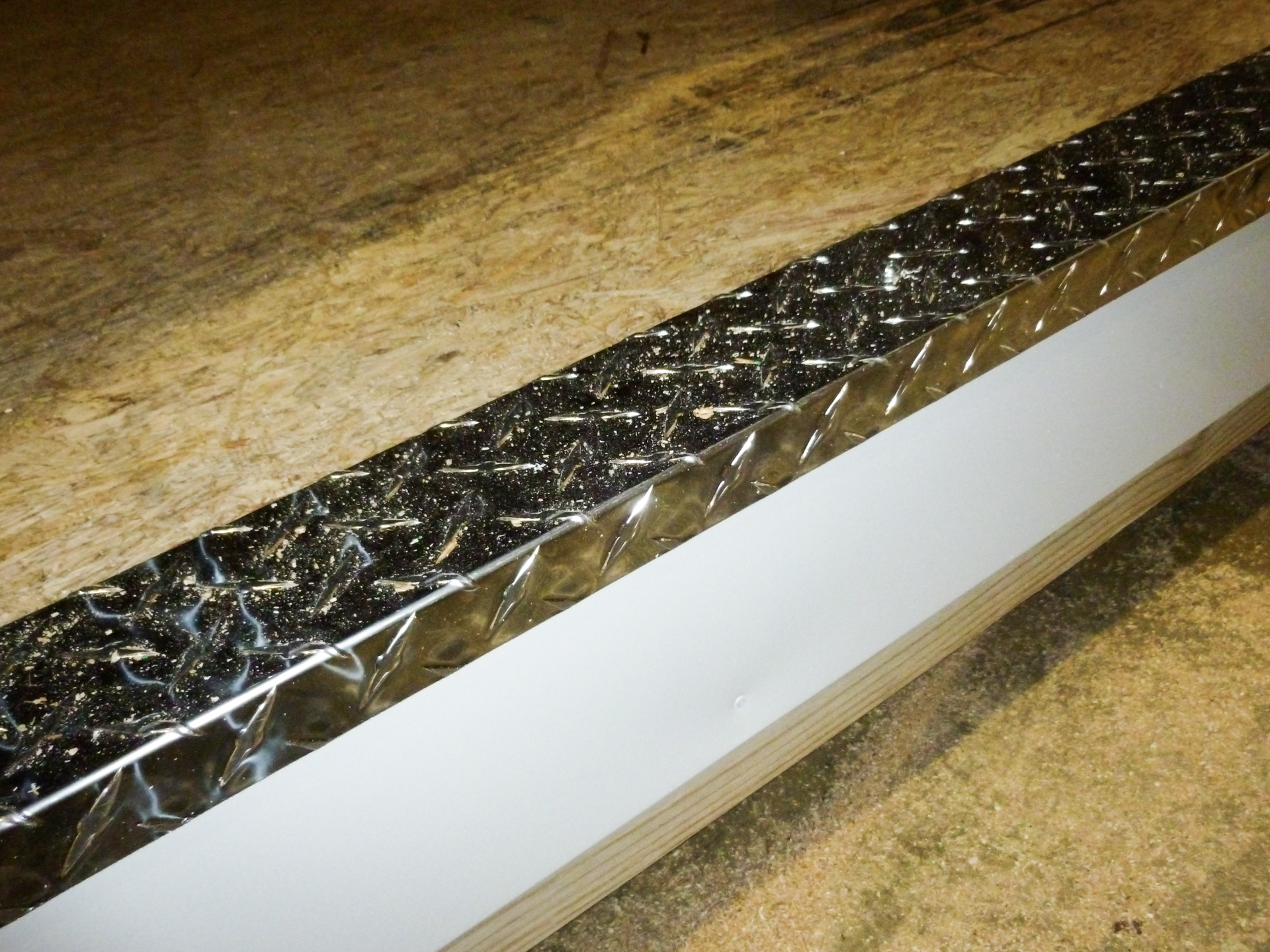
Prefab Shed Doors
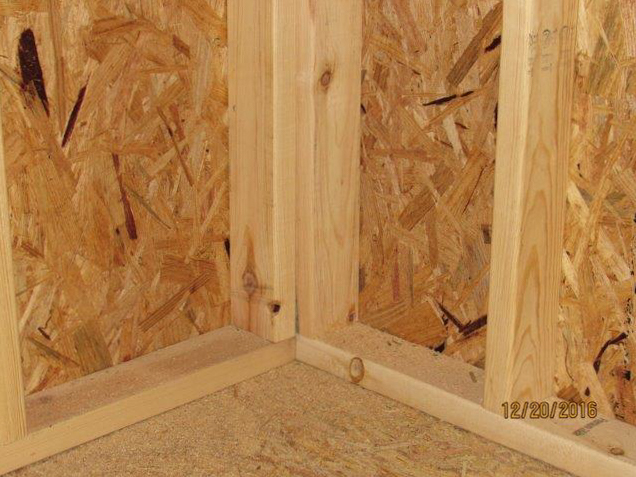
Wall Corners
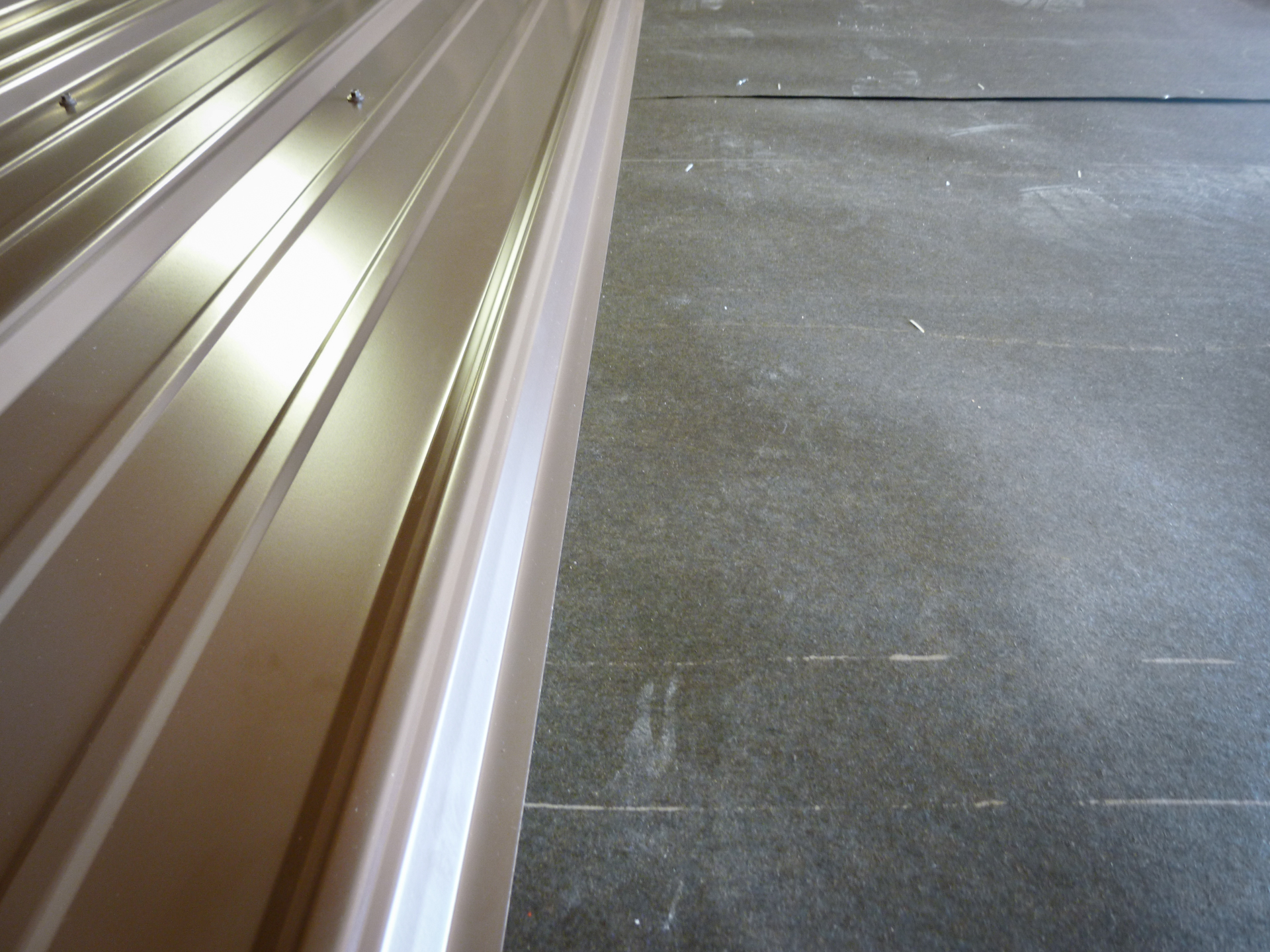
Felt Paper
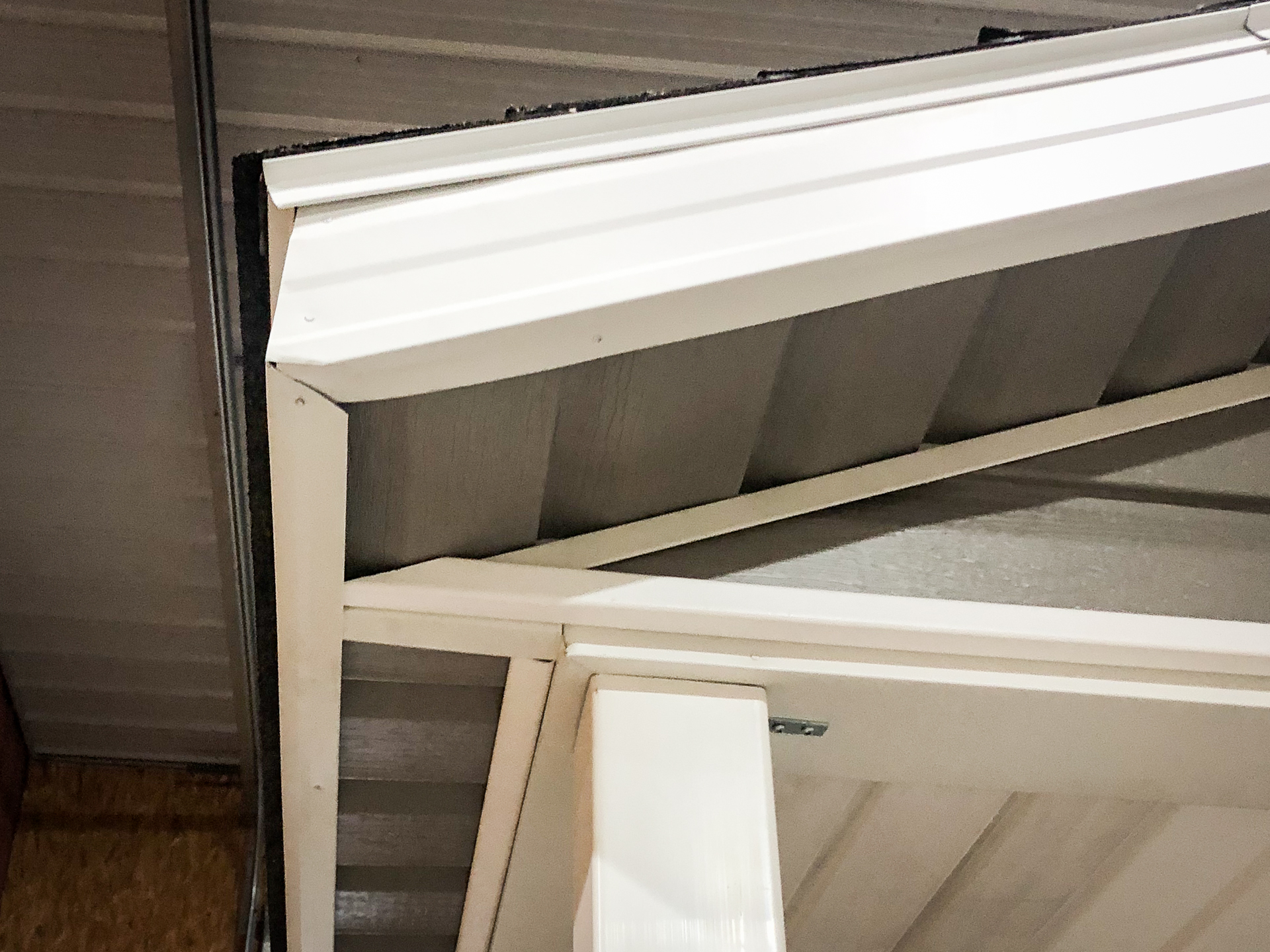
Boxed-In Eaves
We take time to finish out the eaves and roof overhangs of our A-frame style (Ranch) sheds. Details make a difference!

