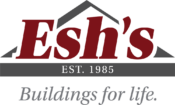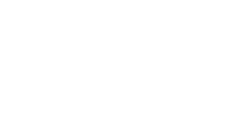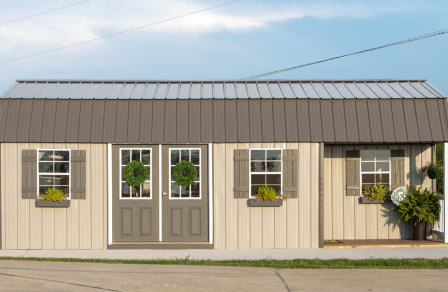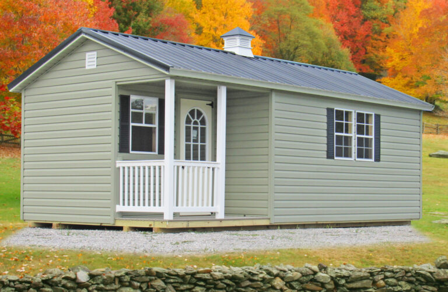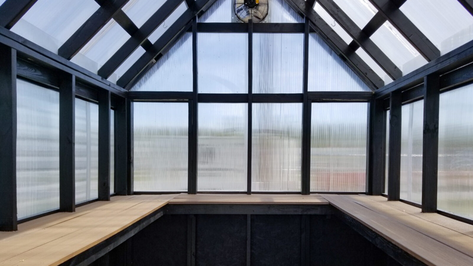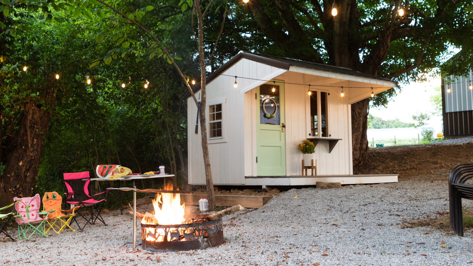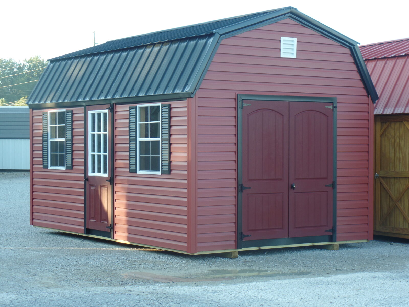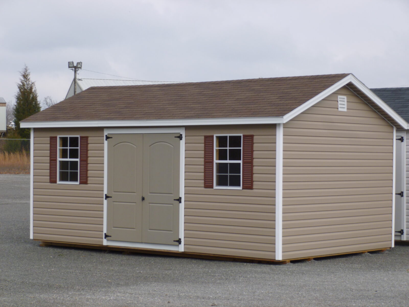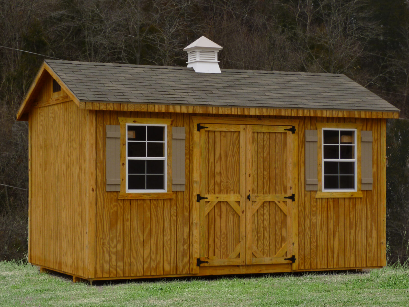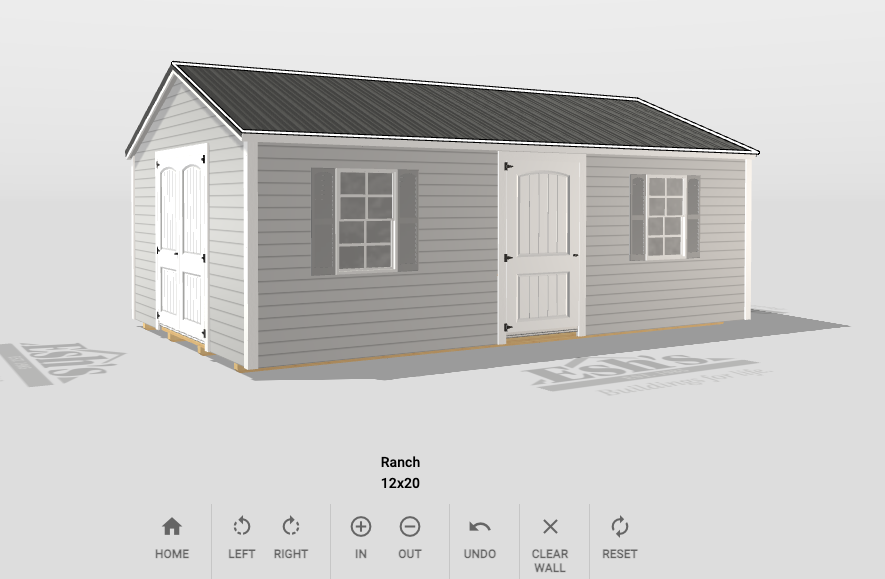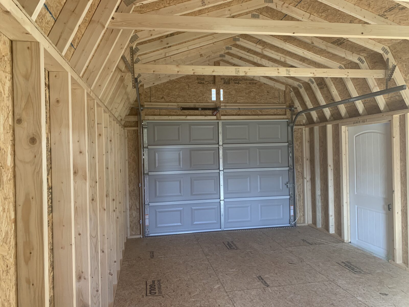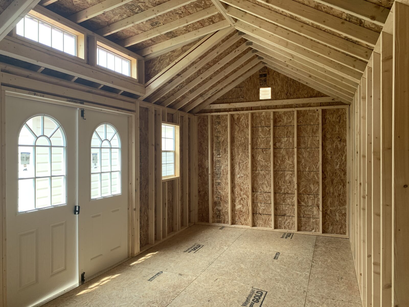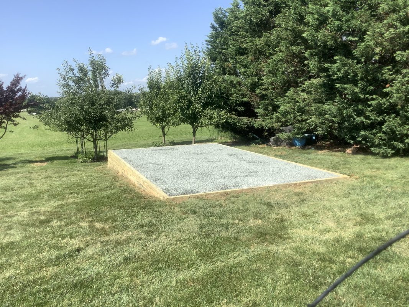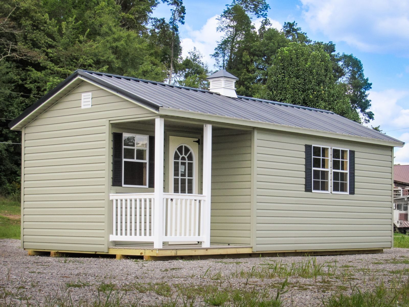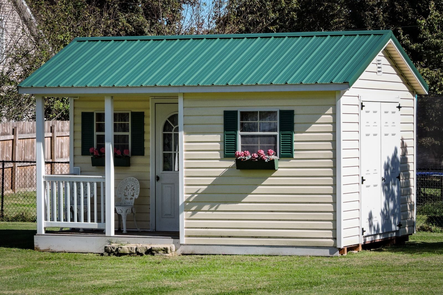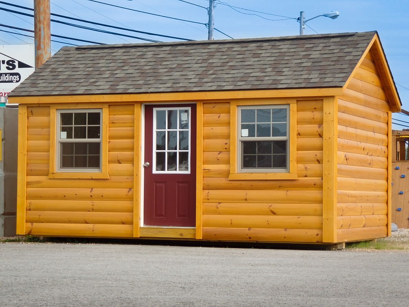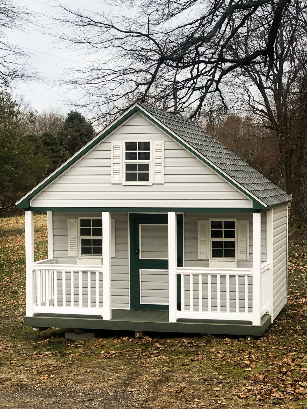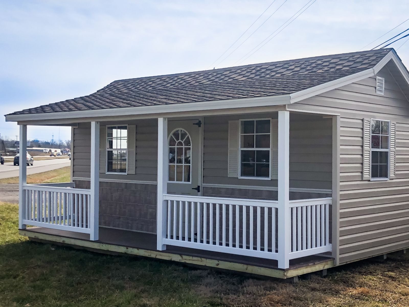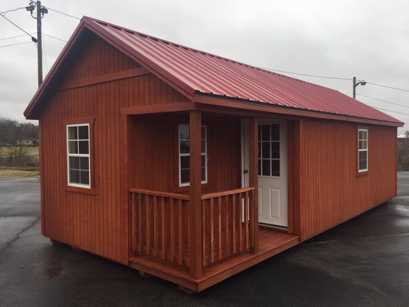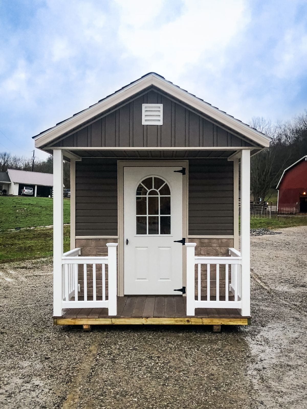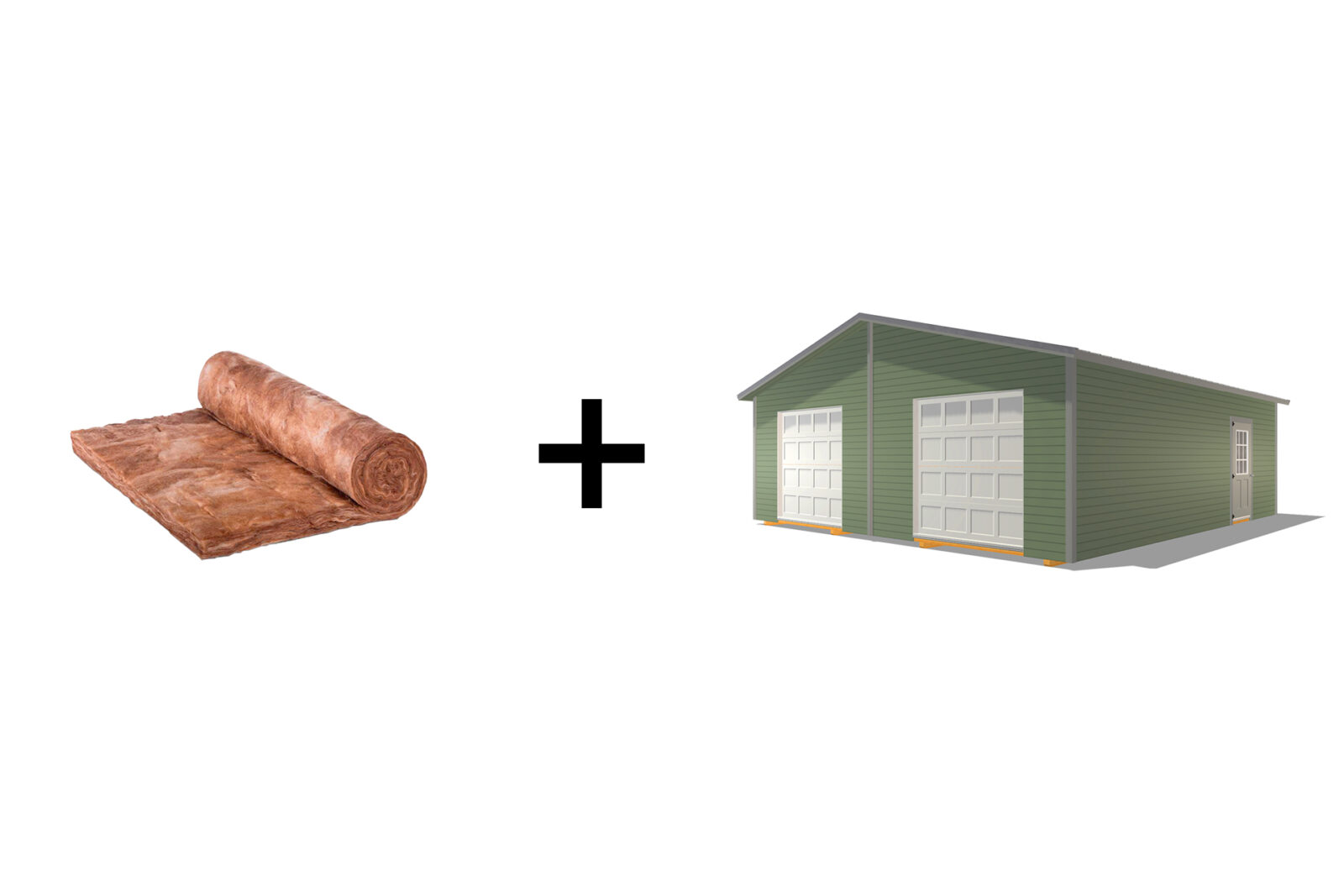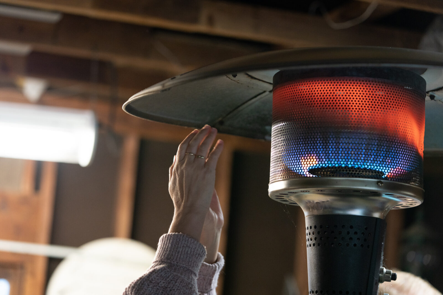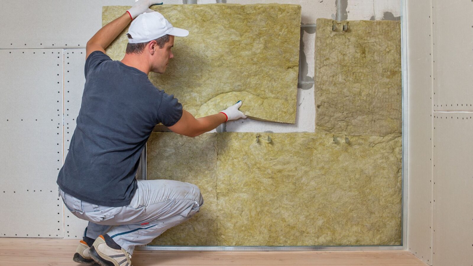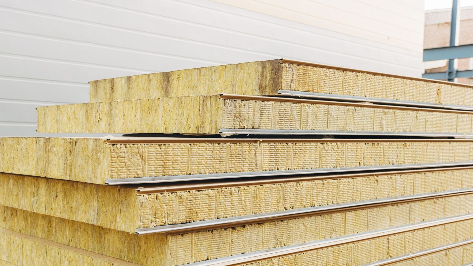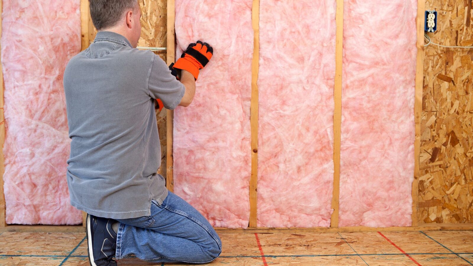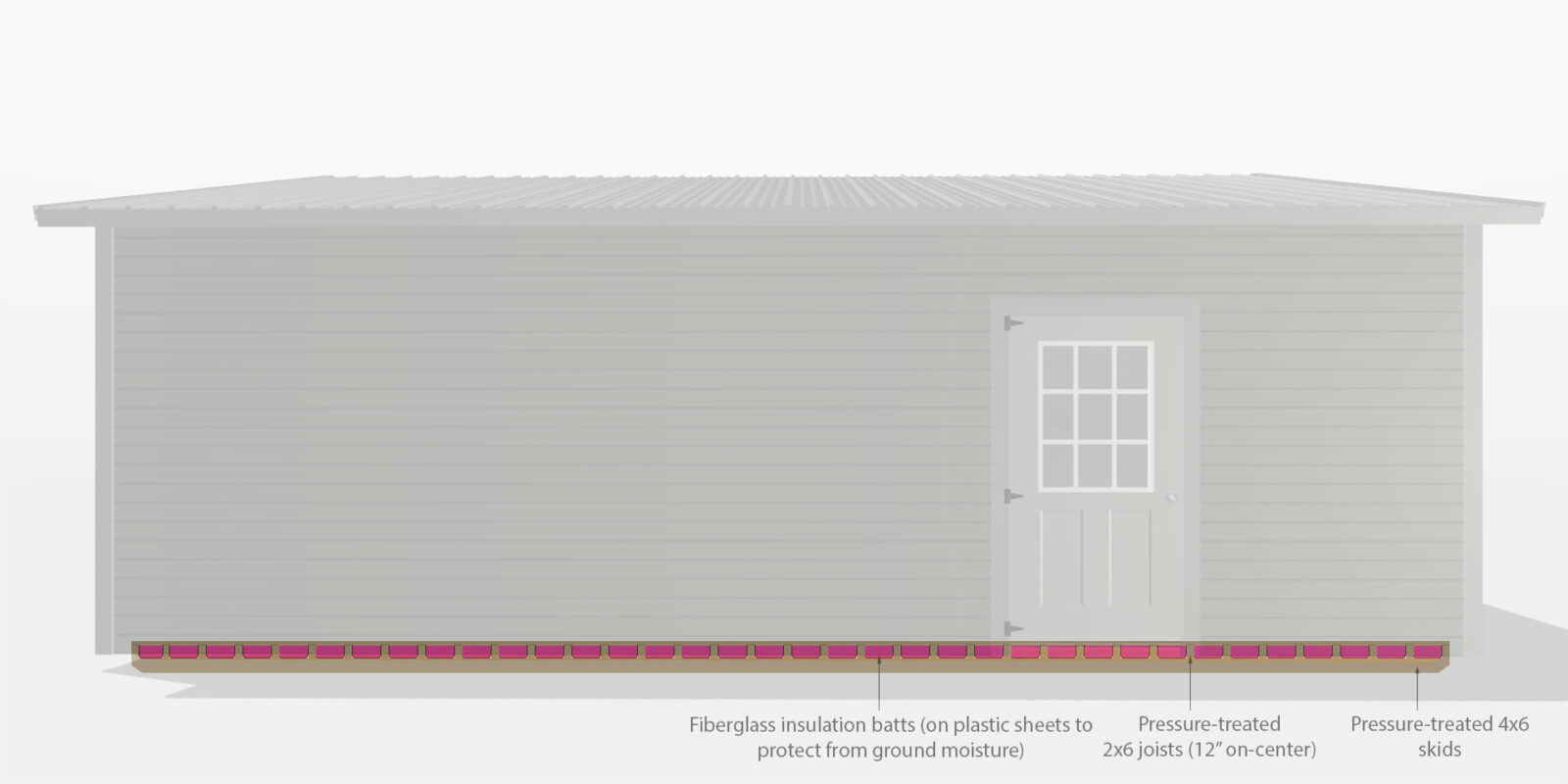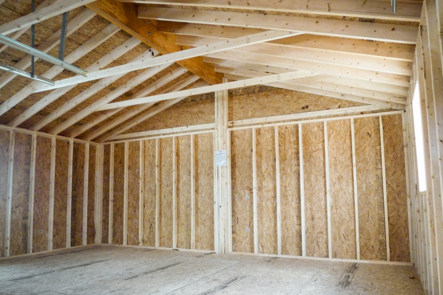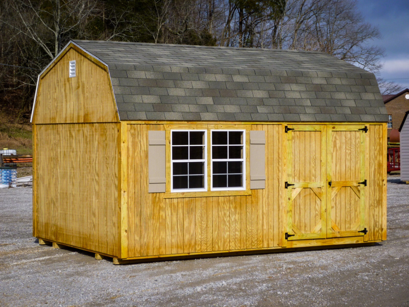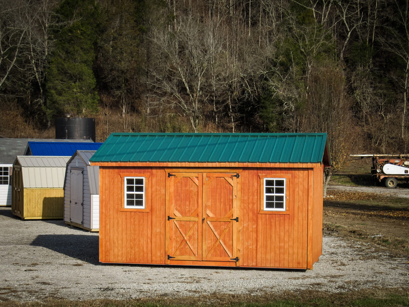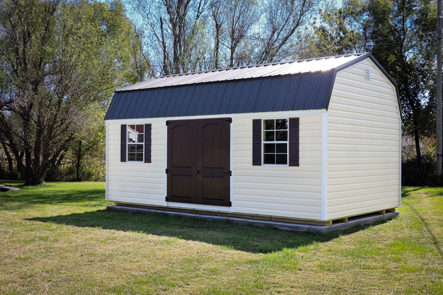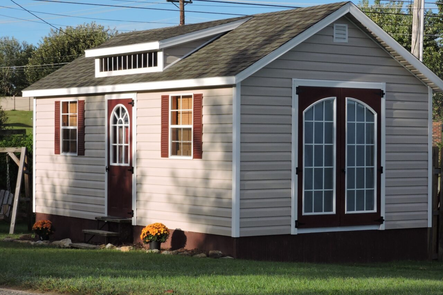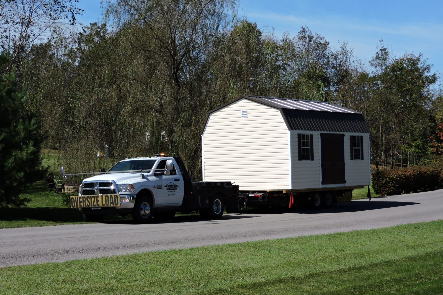As a property owner, insulation is one of the easiest ways to generate ongoing savings. Every degree of heat (or cooling) you keep in a building is a degree you don’t have to pay to generate!
In locales that experience at least a few months of cold weather every year, insulating homes and attached garages makes a lot of sense. But what about insulating detached garages?
In this article we’ll dive into some of the most commonly asked questions around detached garage insulation, including:
- Should I insulate a detached garage?
- What is the best insulation for a detached garage?
- How can I insulate my detached garage cheaply?
- Can I insulate a prefab detached garage?
- And more!
Should I Insulate a Detached Garage? – The Short Answer
In general, you should insulate your detached garage if it is located within IECC climate zone 4 or above, particularly if you plan to spend much time in the garage during cold weather months. You will also want to insulate a detached garage if you will be adding a heating or cooling system to the building, regardless of the climate zone.
Why You Should Insulate a Detached Garage
There are a number of benefits to insulating your detached garage, including:
Comfort
This one’s a no brainer. It feels a lot better to work in a garage that’s NOT freezing in the winter and roasting in the summer. Insulating a detached garage can help to reduce rapid temperature swings in the building, even if no additional heating/cooling is introduced. As a sidenote, we also have a comprehensive guide to garage sheds that you’d be welcome to read!
Energy Savings
Of course, in most cases, if you add insulation to your detached garage, you’ll also be adding heating and/or cooling. Long story short, the better your garage is insulated, the less you’ll need to spend on energy costs.
We ran some quick calculations on the energy savings of insulating a 24×24 detached garage here in KY. By our rough estimate, for a garage heated consistently throughout the winter, insulating four walls, garage doors, floor, and ceiling to R-19 would result in about $1050/year in energy savings! (For the nerds: these calculations are based on a location like Kentucky with about 4000 heating degree days annually, 1900 sq. ft. of surface area with uninsulated walls starting at R-3, and heating with a propane space heater running at 90% efficiency and costing $1.70/gallon of propane.)
Those are some significant savings!
Protecting Your Belongings
Cold weather especially can be hard on some items. An unheated garage can be hard on any items with batteries (especially lithium ion,) paints, caulks, and many other chemical-based products. Drastic temperature swings in the spring and fall can also cause condensation in the garage, creating additional rust and mildew issues. And of course, if there’s plumbing in your detached garage, you don’t want the pipes to freeze!
Types of Insulation for Detached Garages
There is a huge variety of insulation styles and materials on the market (literally dozens!) We’ll compare several of the most popular kinds of detached garage insulation based on packaging/installation type.
Before we dive in, it’s important to know that insulation is measured in R-values. R-value stands for “resistance value” and is a measurement of how much a given material resists the conductive flow of heat. The higher the R-value, the better a material is at insulating. Materials are generally measured in R-value per inch (wood is ~R-1/inch,) while packaged insulation products are often measured by their total R-value (pink fiberglass insulation batts are ~R-15.)
Here are some of the types of insulation to consider for insulating your detached garage:
Rolls
Roll insulation is typically sold in widths designed to fit between standard stud framing. 10”, 15”, and 23” are the most common widths of roll insulation, for use between 12”, 16”, and 24” framing, respectively. The most common type of roll insulation for detached garages is:
Fiberglass
Fiberglass roll insulation is one version of the common “pink” insulation found in many detached garages and homes across the United States. As the name indicates, it’s made from tiny fibers of glass packed together. Photo: Home Depot
Fiberglass roll insulation is typically available with R-values from R-5 to R-30, depending on the thickness. Keep in mind that fiberglass insulation is an eye, skin, and respiratory tract irritant (think itchy!) It’s important to wear the proper protection while installing it: long-sleeve shirt, long pants, gloves, head covering, and, in some cases, eye and respiratory protection.
Batts
Batt insulation is probably the most common type of detached garage insulation (along with roll insulation.) Like roll insulation, batts typically come in 10”, 15”, and 23” widths. Basically, a batt is a strip of roll insulation that has been cut to a specific length.
Batts can be either faced (meaning they include paper or plastic backing on one side) or unfaced. The facing on bat insulation functions as a vapor retarder to slow the transfer of air moisture. Additionally, faced insulation may include a stapling tab for fastening the insulation to the joists; unfaced batts (and some faced) are usually tables or “friction fit,” meaning they can simply be pushed into wall cavities.
Common types of batt insulation include:
Fiberglass
Fiberglass batts have many of the same characteristics of roll insulation. The main differences: fiberglass insulation batts are generally sold in lengths of 48” or 93” and come with R-values from R-8 to R-49, depending on the thickness.
As mentioned above, it’s important to wear the right protective gear when installing fiberglass insulation in your detached garage.
Mineral Wool
Mineral wool is a term that encapsulates several sub-groups of insulation, including rockwool and slag wool. Mineral wool has many similarities to fiberglass but is typically a bit more rigid. Hence, mineral wool is almost always sold in batts and must be cut with an insulation saw.
Mineral wool insulation batts are sold with R-values from R-15 to R-30, depending on the thickness. While not as irritating as fiberglass, it’s still a good idea to wear protective gear while installing mineral wool insulation in your detached garage. Be especially mindful to protect against inhaling mineral wool insulation dust.
Cotton
Most cotton insulation batts on the market are made from recycled denim…old blue jeans! While cotton would be a more expensive way to insulate your detached garage, it has the benefits of being environmentally friendly and requiring no protective gear during installation. Photo: Elemental Green
Cotton/denim insulation batts range from R-6.7 to R-30, depending on the thickness. One major benefit of insulating your detached garage with cotton is…no protective gear required!
Loose-Fill
Also referred to as “blown-in insulation,” loose-fill is particularly useful for insulating attics and ceiling spaces. It’s also popular for retrofitting insulation into old houses and insulating detached garage ceilings. Loose-fill is great for insulating odd-shaped spaces, as it naturally fills all cracks and crevices. When blown loose-fill insulation is compressed into wall spaces, it is sometimes differentiated as “dense-packed.”
Loose-fill insulation is typically sold in 19lb or 30lb bales. During installation, the bales are placed into a machine called an insulation blower which shreds them and blows the insulation through a hose into the area being insulated. Because of the special equipment required, loose-fill insulation is often installed by professionals; you can rent an insulation blower for about $100/day if you want to insulate your detached garage yourself. You should always where protective gear, especially respiratory protection, when installing loose-fill insulation. Types of loose-fill insulation include:
Cellulose
This is by far the most common type of loose-fill insulation for detached garages (or any other structure, for that matter.)
Cellulose insulation is largely made of recycled newspapers, treated for pest resistance and flame retardance. Cellulose insulation has an average R-value of about R-3.5/inch; the thicker the application, the better it will insulate.
Fiberglass
The primary reason folks choose fiberglass loose-fill insulation over cellulose is price.
In general, fiberglass loose-fill costs a bit less than cellulose loose fill insulation. In addition, it’s naturally fire-retardant. However, the downsides of loose-fill fiberglass insulation include a lower R-value per inch (~R-2.5/inch) and higher respiratory risks during installation.
Mineral Wool
Mineral wool is the least common type of loose-fill insulation for detached garages.
Loose-fill mineral wool has many of the same properties as loose-fill fiberglass. The R-value of loose-fill mineral wool insulation is about R-3/inch.
Spray Foam
Spray foam insulation has seen a drastic surge in popularity over the last few years. It’s no surprise since spray foam can be used as insulation in a huge variety of applications, both interior and exterior, and can also act as a sound, fire, and/or moisture barrier in some applications. It has become increasingly common to use spray foam for insulating detached garages, as well.
Spray foam insulation can be manufactured from various products, including latex and urea formaldehyde, but the most common variety is polyurethane spray foam. Spray foam insulation comes in two main categories:
Open-cell (ocSPF)
Open-cell spray foam is the cheaper of the two options. It’s often referred to as “low-density” due to the fact that it weighs only 0.5 lbs/ft3.
With an insulation value of approximately R-3.8/inch, ocSPF serves many of the same purposes as fiberglass insulation batts, but with better coverage in small corners.
Closed-cell (ccSPF)
Closed-cell spray foam is arguably both the most effective and the most expensive insulation widely used today. It’s much denser than open-cell spray foam, weighing around 2 lbs/ft3. Thanks to its toughness and rigidity, it can even be incorporated as a structural element in some applications. (The photo below shows the differences between open-cell and closed-cell spray foam insulations in microscopic detail.)
Closed-cell spray foam boasts an incredible R-6/inch, making it more than twice as effective as fiberglass batts and rolls. The main drawback of closed-cell spray foam insulation is its cost, which can be as much as double the cost of other insulation options.
Closed-cell spray foam is usually installed by professional insulators. This is due to the fact that most spray foam is a two-part chemical mixture which is mixed in the spray gun during the installation process and requires special equipment and protective gear to handle. Both open-cell and closed-cell spray foams can be purchased in small cans with one-part mixtures; these cans are suitable for sealing small spaces but can’t be used in a large project like insulating a detached garage.
ccSPF works very well in applications where it’s necessary to get the maximum total R-value out of the fewest inches of insulation (for instance, when insulating a structure with 2×4 framing.)
Panels
Insulation panels are a popular, versatile type of insulation. They are made from a number of different materials and can be used in interior and exterior applications, pretty much anywhere from the basement to the attic of a structure.
Aside from ccSPF, insulation panels have some of the highest R-values per inch of any insulation type, making them a great option for insulating a detached garage. Panel insulation is commonly sold in 4’x8’ sheets with thicknesses from ½” to 4” and is typically made from one of three materials:
EPS (Expanded polystyrene)
EPS insulation is the classic “Styrofoam” material, the same stuff that’s used in disposable hot/cold cups.
Generally white in color, EPS is popular for being the most versatile insulation board, as well as having the best R-value per dollar of any insulation board. It can be used below grade around concrete footers or in the walls and roof of a structure like a detached garage. EPS has an R-value that generally ranges from R-3.8 to R-4.6/inch.
XPS (Extruded polystyrene)
XPS panels are often blue or pink in color. While made of the same base material as EPS (polystyrene,) XPS is both more effective and more expensive than EPS.
XPS is often used on exterior walls or below grade. XPS absorbs more moisture than other insulation panels, so it’s R-value can degrade over time if it’s not kept dry. XPS has an approximate R-value of R-5/inch.
ISO (Polyisocyanurate, polyiso, PIR)
ISO-board is an extremely popular option for insulating the low-slope roofs of commercial buildings. However, it can be used in a wide variety of applications.
With a general range of R-5.8 to R-6.5/inch, ISO-board is one of the most efficient insulations other than ccSPF, making it a great choice for maximizing limited insulation space.
One possible downside of ISO-board: it’s the only type of insulation that performs worse (in terms of real R-value) when outdoor temperatures are lower. So, if you’re in Minnesota or a similarly frigid location, you may want to choose a different insulation panel for your detached garage!
Radiant Barriers
Heat transfer generally occurs in one of three ways: conduction, convection, and radiation. While most insulation is designed to prevent heat transfer by the first two methods, there are some types of insulation designed specifically to protect against radiation.
Radiant barrier insulation is generally used to protect cooled spaces from being warmed by radiant heat from the sun. These radiant barriers usually take the form of a foil-backed product.
Since R-value only measures a material’s effectiveness against conductive heat transfer, most (honest) radiant barrier insulations do not advertise an R-value.
The most common type of radiant barrier insulation for detached garages is:
Double Bubble
This insulation is essentially bubble-wrap with a metalized film on one or both sides.
It is most often used to insulate the back of garage doors and the underside of roofs (particularly metal roofs.) Double bubble insulation performs best when there is an air space on one side of it.
I know, that’s a long list. But you can’t compare insulation types unless you know what types there are to compare! So, of all these options, which is the best insulation for a detached garage?
What is the Best Insulation for a Detached Garage?
That question can be tough to answer because it depends on several factors. We’ll break it down by defining winners in several categories.
What is the Best Overall Detached Garage Insulation?
In most cases, the best insulation for a detached garage is fiberglass batts or rolls.
Classic fiberglass rolls/batts are probably still the most common form of detached garage insulation, and there’s a reason why. They hit that sweet spot of being both easy to install and cost-effective. Plus, they boast a relatively good R-value per inch.
What is the Best Warm-Climate Detached Garage Insulation?
The best insulation for garages in sunny areas is double-bubble radiant barrier.
If one of your main concerns is keeping your detached garage cool during hot summers, it’s important to guard against the radiant heat of the sun’s rays. That being said, you’ll still want to add a conductive insulation (batts, rolls, spray foam, etc.) if you plan to have air conditioning or heat in your garage.
What is the Best Detached Garage Insulation by R-value per Inch?
While it’s not the cheapest option out there, ccSPF (closed-cell spray foam) is the clear winner for getting maximum insulating power out of the fewest inches.
When insulating a garage with closed-cell spray foam, you can generally expect R-6/inch or better for closed-cell spray foam!
How Much Does Insulating a Detached Garage Cost?
Now we get to the big question: what’s it going to cost? We’ll break the answer down in two different ways as follows:
What’s the Average Cost to Insulate a Detached Garage?
To be honest, that’s a hard question to answer simply! The cost of detached garage insulation varies widely based on the size and shape of the garage, as well as the type of insulation material chosen. The average cost to professionally insulate a two-car detached garage is $1500-$3500, depending on R-value and which parts of the garage are included. However, the cost of insulating a detached garage can range from $500 to $5500+. At the lower end of the range is a simple DIY job with fiberglass or loose-fill insulation; at the upper end is a professional insulation job with closed-cell spray foam.
For prefab detached garages, you can often buy them either insulated or uninsulated. A prefab garage with insulated walls, windows, and floors will generally cost 15%-20% more than an uninsulated garage shell; insulating only the floor will add about 10% to the cost.
What’s the Cheapest Way to Insulate a Detached Garage?
If you’re wondering how to insulate your garage cheaply, the do-it-yourself route will definitely be the best option! If you have the necessary skills and tools, cutting installation costs out of the equation is one significant way to save some $$$! Photo: Eric Mclean
In most cases, fiberglass batts/rolls are still the simplest and all-around cheapest option for detached garage insulation. If your detached garage has an attic area to insulate, loose-fill insulation can be an extremely affordable option, but keep in mind that you will need to rent an insulation blower to get the job done. (Some home improvement stores will include a free blower rental with materials purchases over a certain size.)
The table below gives approximate costs for insulating a 24×24 detached garage with both R-13 and R-19 of insulation materials. The prices displayed account for insulation materials only, purchased at retail prices from a major home improvement store; the exception is spray foam (the most difficult to DIY) which is shown with prices for professional installation. Prices are per square foot of insulated surface, NOT per building square foot.
| Insulation Type | Cost/square foot of insulation (R-13) | Cost/square foot of insulation (R-19) | Total Cost to Insulate 24x24 Detached Garage (R-13) | Total Cost to Insulate 24x24 Detached Garage (R-19) |
|---|
| Rolls - Fberglass | $0.44 | $0.65 | $594.00 | $877.50 |
| Batts - Fiberglass | $0.44 | $0.85 | $594.00 | $1,147.50 |
| Batts - Mineral Wool | $0.75 | $1.31 | $1,012.50 | $1,768.50 |
| Batts - Cotton | $0.89 | $1.29 | $1,201.50 | $1,741.50 |
| Loose Fill - Cellulose | $0.15 | $0.21 | $202.50 | $283.50 |
| Loose Fill - Fiberglass | $0.24 | $0.36 | $324.00 | $486.00 |
| Loose Fill - Mineral Wool | $0.23 | $0.34 | $310.50 | $459.00 |
| Panels - EPS | $0.84 | $1.16 | $1,134.00 | $1,566.00 |
| Panels - XPS | $1.41 | $2.19 | $1,903.50 | $2,956.50 |
| Panels - ISO | $1.08 | $2.10 | $1,458.00 | $2,835.00 |
| *Spray Foam - Open-cell (installation included) | $1.37 | $2.00 | $1,849.50 | $2,700.00 |
| *Spray Foam - Closed-cell (installation included) | $2.82 | $4.12 | $3,807.00 | $5,562.00 |
| *Spray foam prices include professional installation | | | | |
How to Easily Insulate Your Detached Garage
So, at the end of the day, how can YOU easily insulate YOUR detached garage? For our part, we’re still recommending fiberglass batts as the easiest and simplest way to insulate your detached garage. (Of course, to choose the best insulation for your situation, you’ll need to factor in your specific climate zone, skill level, spare time, etc.)
There are a lot of great tutorials to help you get the job done, so we’re not going to reinvent the wheel. Below, we highlight some video resources to help you insulate each part of your detached garage.
How to Insulate Your Detached Garage Walls
As mentioned above, we recommend fiberglass batts for detached garage wall insulation. Choose batts based on the stud size and spacing in your garage (24” on-center is a common spacing; 2×6 is a common size.) Note that the maximum R-value of your insulated garage walls will be largely limited by the stud size: 2×4 walls can be insulated up to about R-15 and 2×6 walls can be insulated up to about R-21 (with fiberglass batts.)
You can choose either friction-fit batts or faced batts with staple tabs for fastening to the joists. Faced batts can be stapled to either the front or side of the joist; if you plan to add drywall in your detached garage it’s usually best to staple insulation to the side of the joists. (The following videos demonstrate insulating garages with both fiberglass and mineral wool batts.)
Make sure to cut insulation batts so they fit around all outlets, window spaces, and other oddly shaped wall cavities. Otherwise, your insulation may perform below its advertised R-value, as the following videos demonstrate.
How to Insulate Your Detached Garage Ceilings
Fiberglass batts are often the simplest way to go here, although blown-in cellulose can also be a good option for detached garage ceiling insulation. Since you’re not limited by stud sizes and since most energy loss occurs through the roof/ceiling of your structure, you’ll usually insulate the ceiling to a higher R-value than the walls. With fiberglass batts, simply push faced batts into the spaces between the rafters/trusses and staple them in place. If you plan to install blown insulation, you’ll need to put drywall or plywood on the ceiling first.
How to Insulate Your Detached Garage Door
Obviously, the simplest way to insulate your garage door is to buy an insulated garage door! However, if you already have a fully functioning uninsulated garage door, your best bet might be to retrofit your garage door with insulation.
Garage door insulation kits are available at every big box home improvement store. These kits are usually made with fiberglass insulation or foam panels.
Another popular DIY method is to buy foam insulation panels (usually ISO or EPS) and cut them to fit the panels of the garage door. Gaps around the insulation panels can be sealed with a spray foam like Great Stuff®.
How to Insulate Your Detached Garage Floor
If your detached garage is built on a concrete pad, that’s usually all the floor insulation you’ll get. However, if you are purchasing a prefab garage with a built-in wooden floor, you may be able to buy it with an insulated floor. Here at Esh’s Utility Buildings, we offer insulated floors as an option for the prefab detached garages we sell in Kentucky and Tennessee.
During construction, we cover the garage floor joists with a sheet of plastic to protect the insulation from ground moisture, then place insulation batts on the plastic between the joists, before fastening the flooring in place.
The diagram below gives an approximation of our prefab detached garage floor insulation system (the thin black lines over the joists represent the plastic sheets for moisture protection.) In our experience, an insulated floor adds about 10% to the cost of an unfinished prefab garage.
Other Detached Garage Insulation FAQs
Here are several other miscellaneous questions that folks raise about detached garage insulation.
Should I Insulate an Unheated Detached Garage?
While there is some debate on the topic, the short answer is: “Yes, it’s generally not a bad idea to insulate an unheated garage.” There are numerous factors that affect the answer to that question, but here are a few things to consider.
Insulation helps prevent drastic temperature swings during the summer and winter months. That’s especially important during winters in climate zones above 4 and during summers in climate zones below 6. Preventing extreme temperatures will help to protect any cold- or heat-sensitive items stored in your garage.
Additionally, if you ever plan to work or spend more than a few minutes in your garage, it will be much easier to temporarily heat with a small space heater if the walls and ceilings are at least somewhat insulated.
What About Insulating Prefab Detached Garages?
There are several types of prefab garages, so the answer here also varies based on your specific situation.
If you have or are buying a prefab metal garage, condensation will be a primary concern for you. Metal buildings have their own set of insulating challenges due to the need for vapor barriers and moisture retarders as part of the insulating process. Spray foam has become increasingly popular for some of these buildings, but there are also ways to install batts, loose-fill, and insulated metal panels on these garages. This post gives some more details on insulating prefab metal buildings.
If you are buying a prefab detached garage with a wooden floor like these, the insulation process will be similar to a standard stick-built garage. One key difference: as mentioned above, a wooden prefab garage allows for the option of an insulated floor.
The catch is that it’s very difficult to insulate a prefab garage floor after it’s built, so you’ll want to include floor insulation right from the get-go. If there’s any chance you may want your doublewide garage insulated in the future, we usually recommend that folks upgrade to an insulated floor when having their garage built; you can always add wall and ceiling insulation later at your convenience. We also recommend adding insulated windows and an insulated garage door while building your prefab garage. (If you’re in KY or TN, you can get a quote on insulated prefab detached garages here or design a detached garage in 3D here.) You can also learn more about prefab detached garages in this article or single-car garage sizes in this article.
And there you have it! There’s a wide world of insulation options to choose from for your detached garage. Evaluate your needs, choose the option that meets them best, and…have fun!








