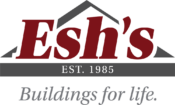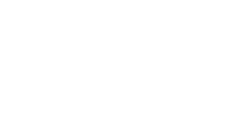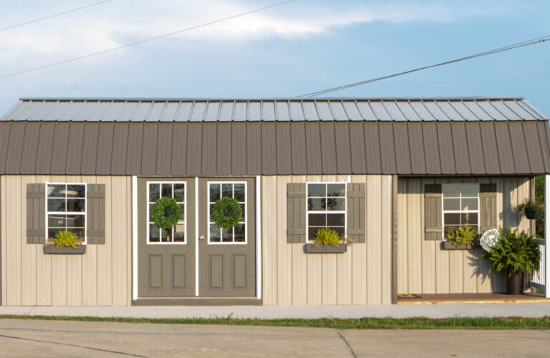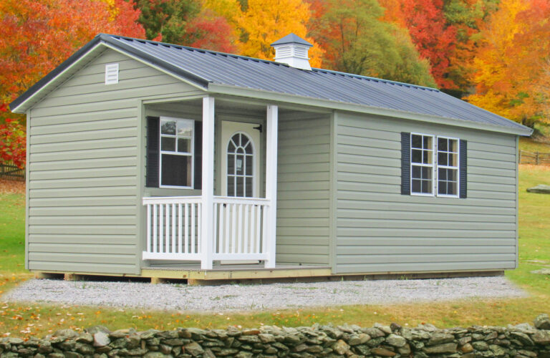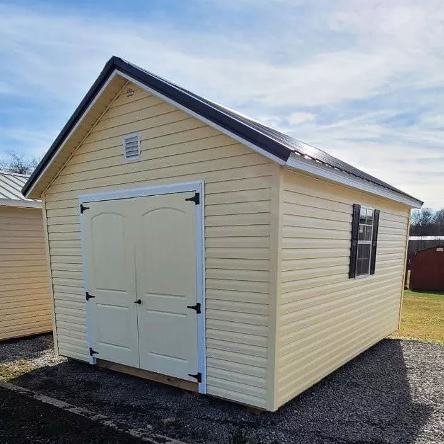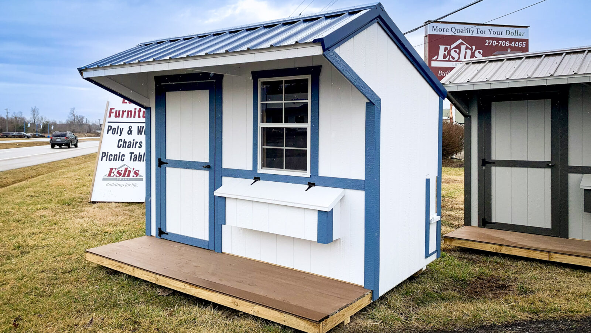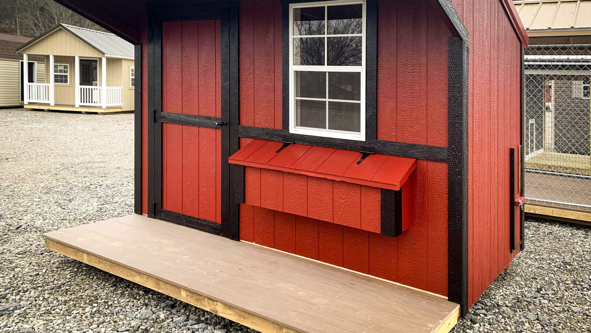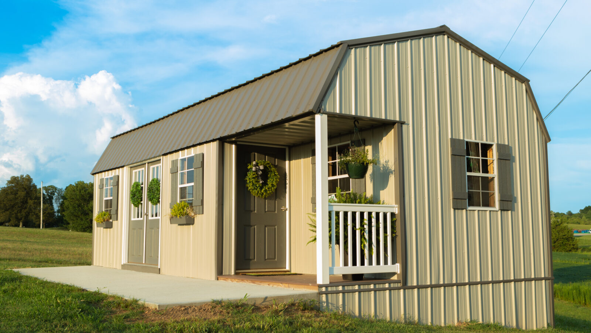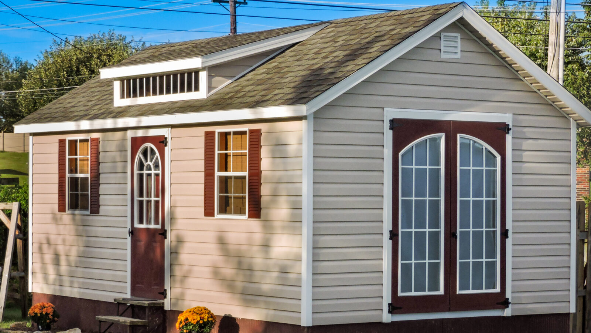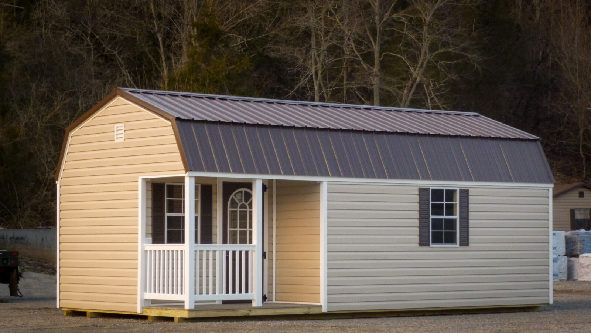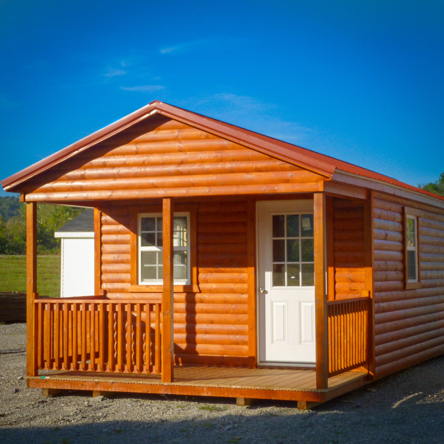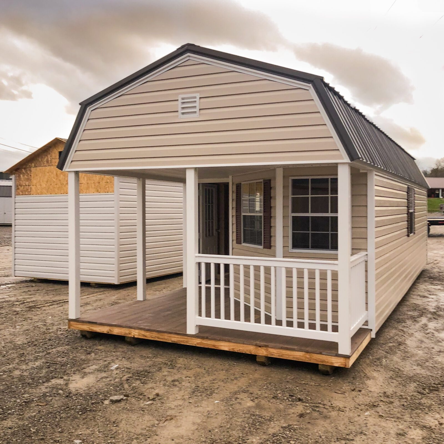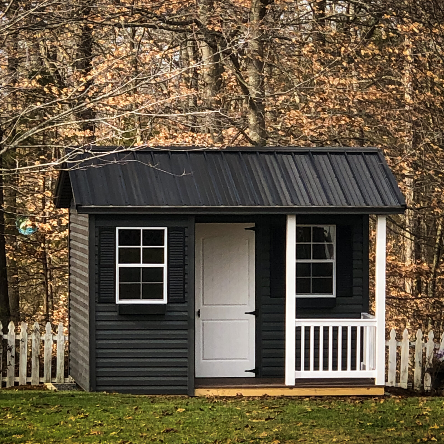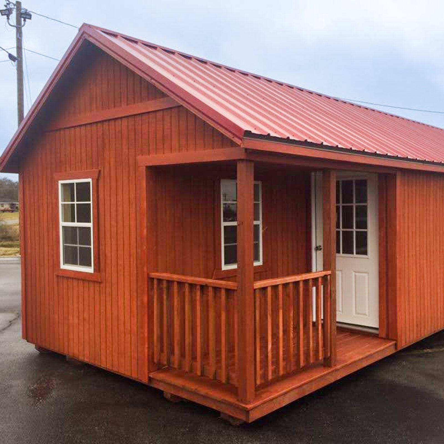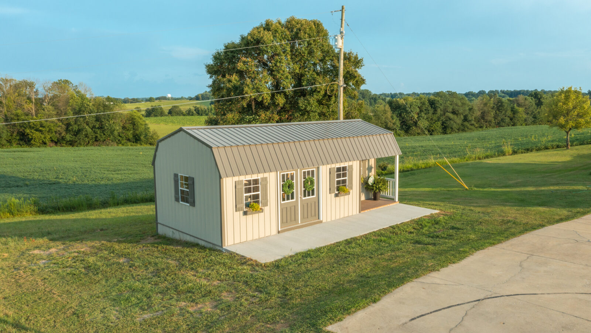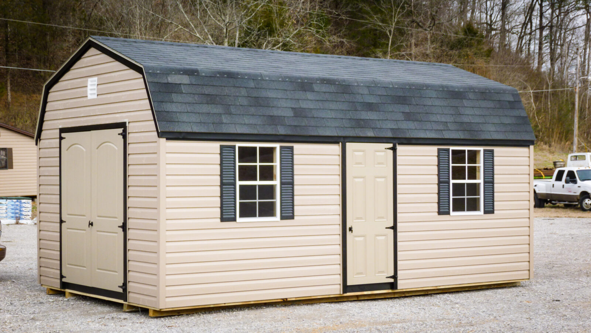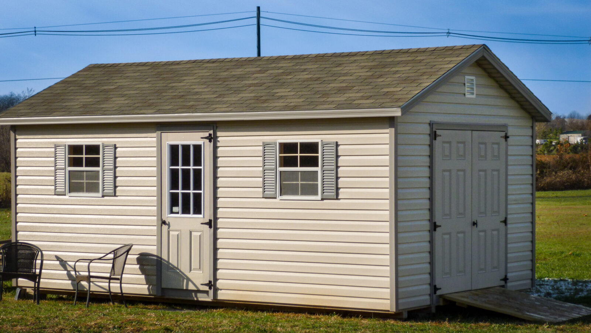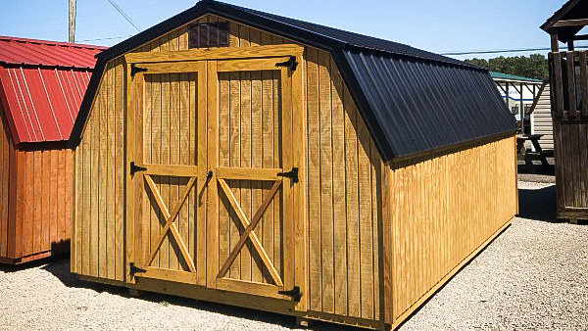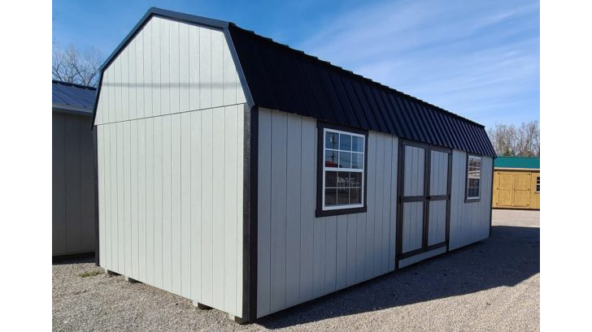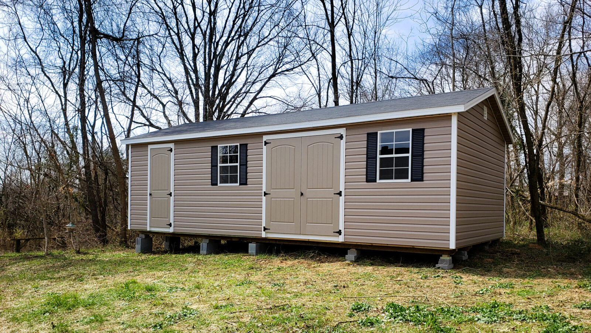Inventory
With many different uses, loafing sheds are a great, affordable addition to your pasture. They can be a place to shelter your cattle, horses, or hogs or even store firewood. For horses especially, it is a natural setup for them to roam freely around the pasture and hang out with other horses, and yet have the option for shelter whenever the weather takes a turn for the worse. There are various health benefits when horses can move around as they please. Horses have a high tolerance for heat and cold, but it is still vital that they have an easily accessible shelter to go to.
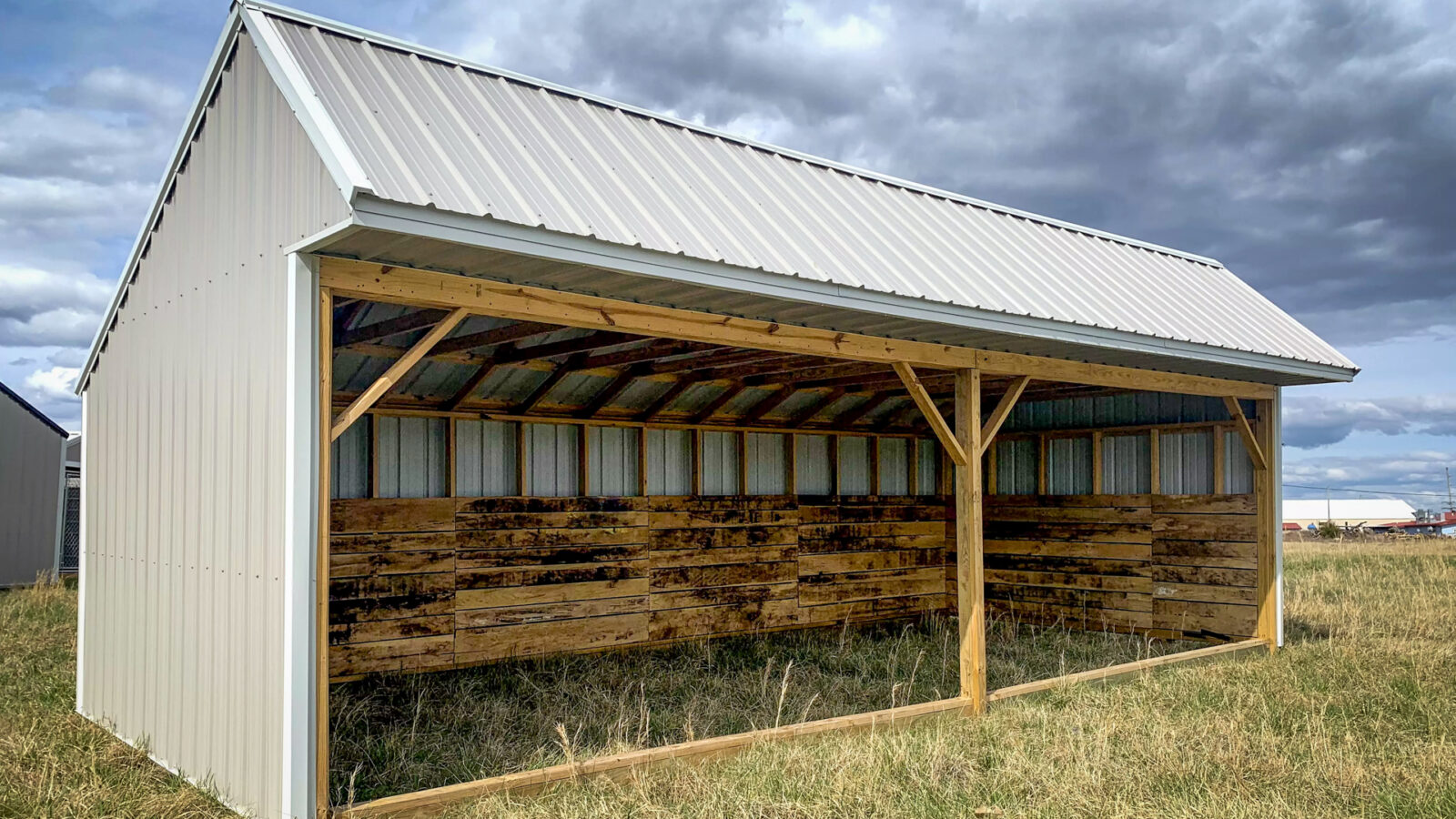
What is a loafing shed?
A loafing shed (also known as a run-in shed) is typically a three-sided structure with a sloped roof, built to protect animals from the elements. The reason a loafing shed has one open side is so animals can come in from the hot sun in the summer or the cold wind in the winter, but can leave whenever they wish. A loafing shed is also a type of barn shed.
If you would like to learn more about what a loafing shed is, read this article.
On another note, if you’re interested in reading other content, we got a great article out there on cottage sheds!
Why is it called a loafing shed?
It is called a loafing shed because it is where animals can hang out. To loaf means “to idle the time away doing almost nothing.” Often animals give the impression of loafing while standing in the shed.
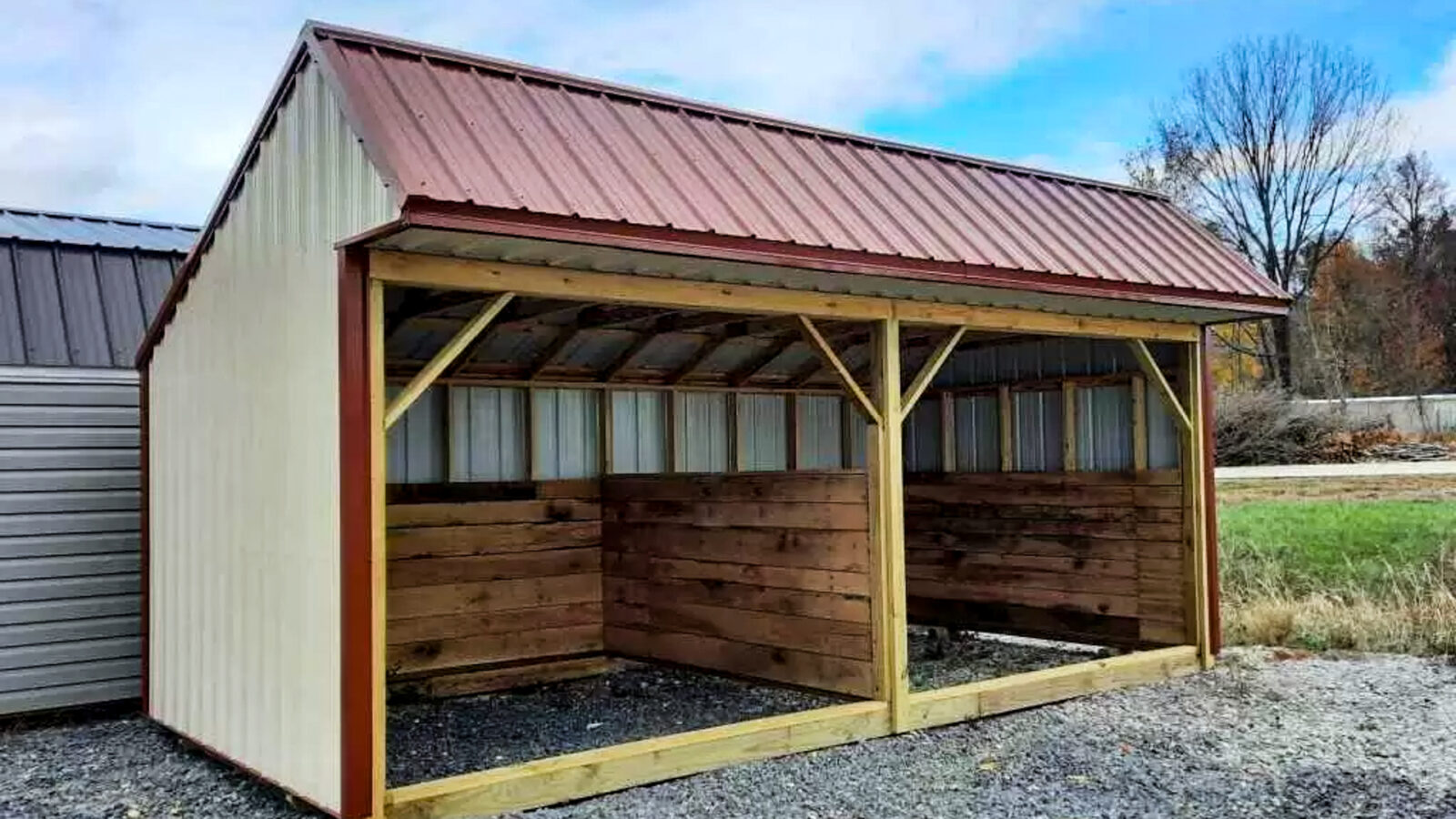
What does a loafing shed look like?
While a portable loafing shed can come in many different shapes and sizes, the common element is that it has three-walled sides with one open side. They typically have a sloped roof to shed rainwater. To maximize the efficiency of the loafing barn, many manufacturers (including Esh’s Utility Buildings) also offer loafing sheds with tack rooms or feed storage areas.
Loafing shed frames
If you are looking to buy a portable loafing shed, you may be wondering whether to buy a metal-framed loafing shed or a wood-framed loafing shed. Here are some of the pros and cons of each of those options.
Metal-framed loafing sheds
Some of the pros of metal-framed loafing sheds are that they are lightweight and easy to take care of since there is no need for paint. You also won’t have to worry about shrinking or warping. Depending on the construction, some metal loafing sheds may be cheaper than wood.
The downside to metal-framed loafing sheds is that they are not as durable and strong as wood. They are susceptible to rust and may require on-site setup, which can raise the cost.

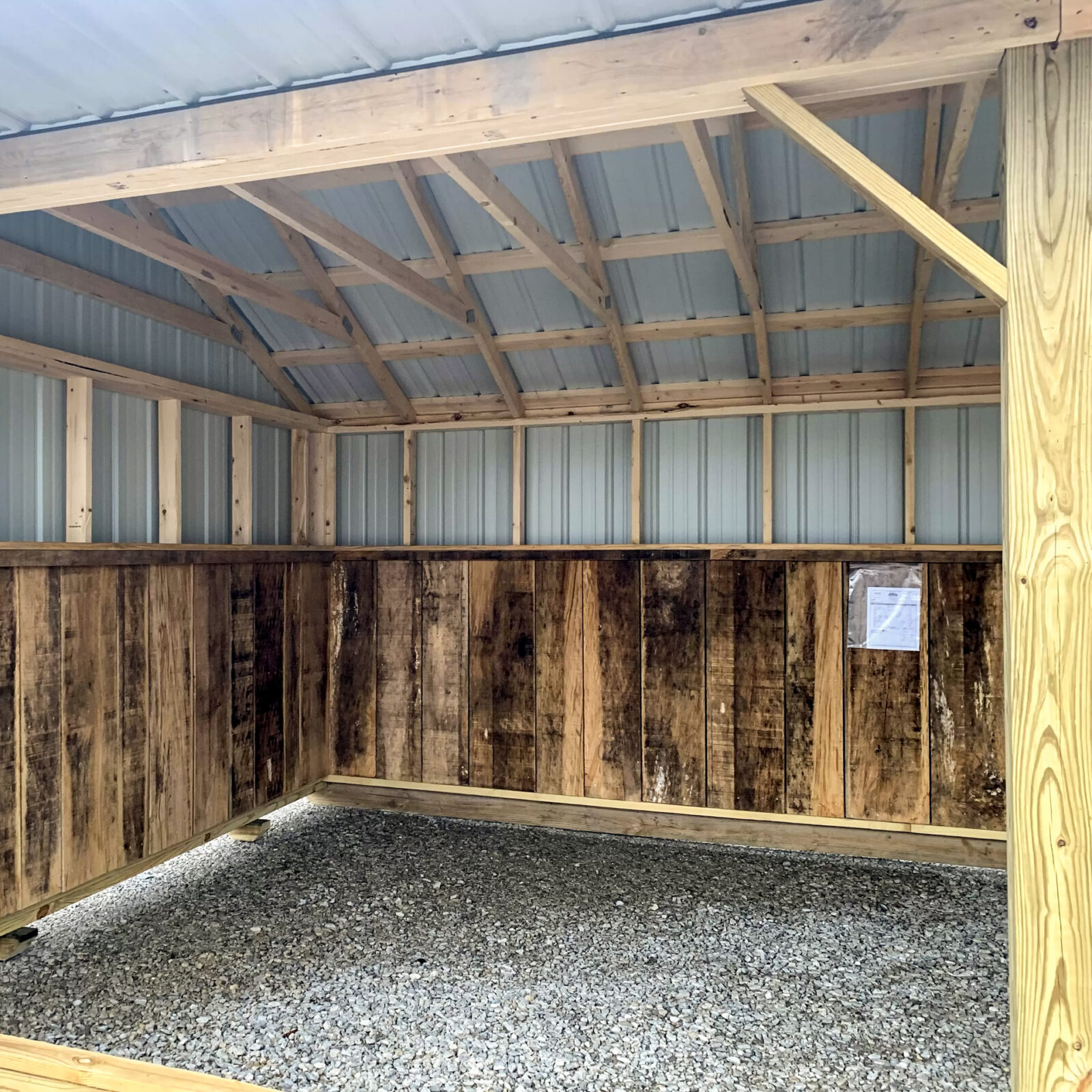
Wood-framed loafing sheds
Wooden loafing sheds are the most popular run-in shed style. Some of the main pros of a wood-framed loafing shed are quality and durability. Wood-framed sheds often have a beautiful visual appeal. The wood gives the loafing shed a rustic look, turning a purely practical structure into something pleasant to look at. Picture a rustic-red loafing shed sitting in a green pasture. Now that’s a great picture!
You also won’t have to worry about rust when you have a wood-framed loafing shed; plus, the treated lumber and exterior paneling used on modern wooden loafing sheds makes them highly durable. Some cons are that wood is more vulnerable to pests, and high temperatures and humidity can cause the wood to shrink and expand over time.
Loafing shed siding materials
There are several different siding options for a loafing shed. Keep in mind that safety and durability need to be on the top of the priority list when buying a shed for your horses.
Metal-sided loafing sheds
Metal-sided sheds are easily cleaned with a pressure washer. They are fire-resistant, and you won’t need to worry about shrinking, warping, or splitting. If you choose metal siding, you will need kickboards installed to protect your horses. You can install metal siding on portable loafing sheds with metal or wood frames.
Wood-sided loafing sheds
Wood-sided loafing sheds are solid and durable. They also have the upside of having a classic rustic look to them.
Fabric loafing sheds
Fabric-sided sheds can be useful for temporary shelter. They are cheap and easy to assemble; however, they are not a good long-term answer. Their lining will eventually tear and, because they generally lack floors, it can get wet inside. If you are looking for something that will last a long time, the other options would be a better fit.
What is a good size for a loafing shed?
A good size for a loafing shed will depend on the number and size of your horses. If you have 1-2 horses, a 10×18 shed should be sufficient. If you have 3-4 horses, a 12 x 24 shed should be good.

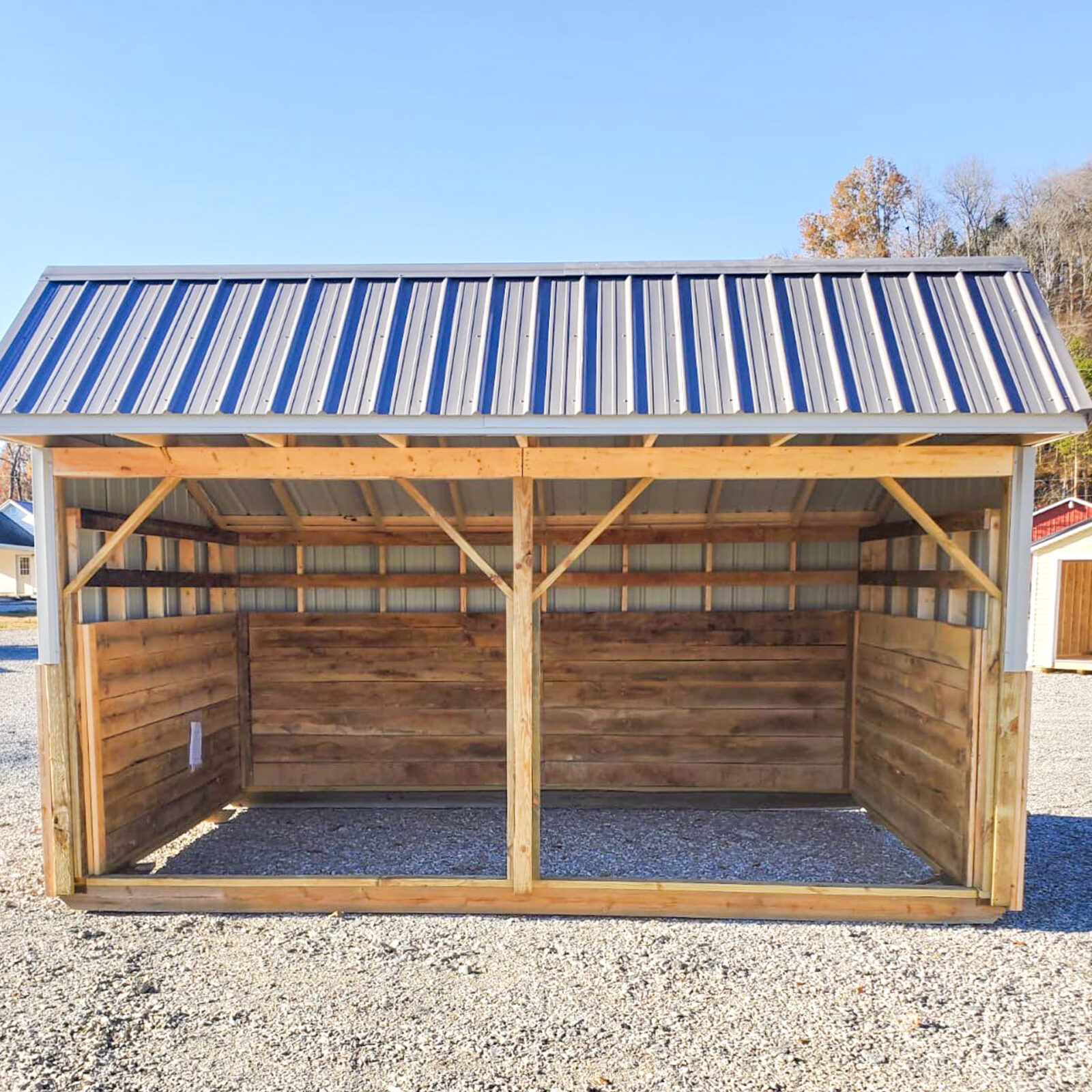
What is a good height for a loafing shed?
A good height for the front of a loafing shed is 10-12 feet and around 8 feet for the lower/back part of the shed. Of course, if you have larger animals, such as draft horses, you will need to adjust for their size. A good rule of thumb is to have 100 square feet for the first horse and add 50 square feet for each additional horse.
If you have several horses, the dominant horse may try to block the opening so the other horses can’t enter. Having a wide-entranced horse loafing shed will help with this problem.
Each horse must have its sense of personal space. For this reason, if you have multiple horses, it is often better to have several small horse loafing sheds in the pasture rather than one large one.
How much do loafing sheds cost?
The average price range for our loafing sheds is $4,000-$9,500. Our high-quality 10×12 loafing sheds start at $4,115. Most prefabricated loafing sheds cost around $27-$37 per square foot, including delivery. If you are looking for a cheaper, more temporary shelter, you can find fabric sheds for around $900+. You can also find DIY kits (of varying qualities) for around $1,500-$10,000. If you have more questions about cost, feel free to contact us.
Setting up your loafing shed
Where to actually place and position your newly-bought loafing shed can be a bit tricky. Here are some helpful pointers.
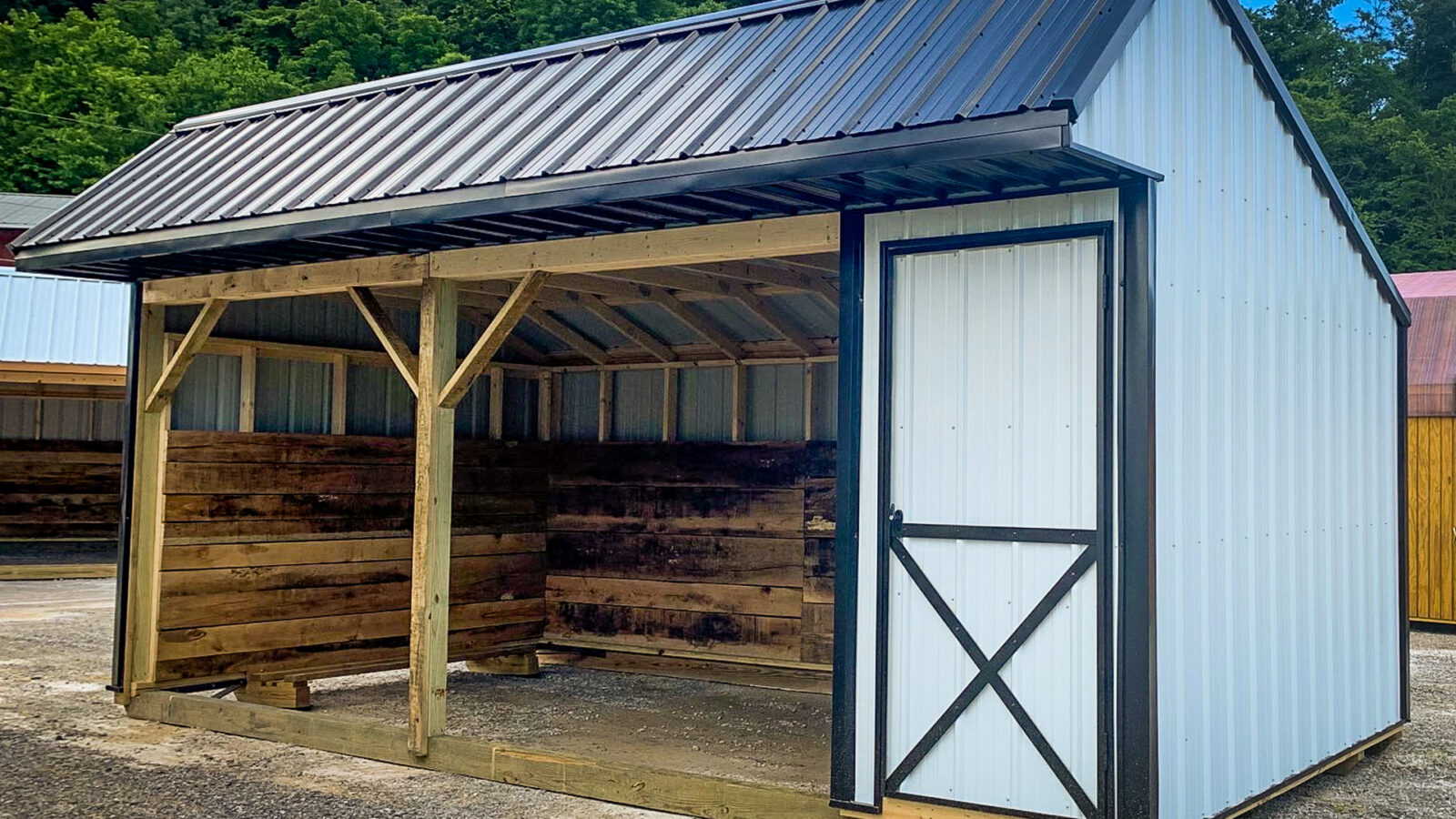
Choosing where to put your loafing shed
Location is an integral part of setting up a loafing shed. You should place it at a high place that has good drainage. Ideally, it should be in a ventilated area where your horses already hang out. Avoid putting it under trees where branches could fall.
Which way should a loafing shed face?
For optimal usage of your loafing barn, you will want to position it to protect your horses from the sun in the summer months and the wind in the winter months. Placing it correctly can be tricky since the weather is often unpredictable.
It is helpful to know which direction the wind comes from and how the sunlight tracks through the pasture. The open part of the shed should be positioned facing away from the wind while still out of direct sunlight.
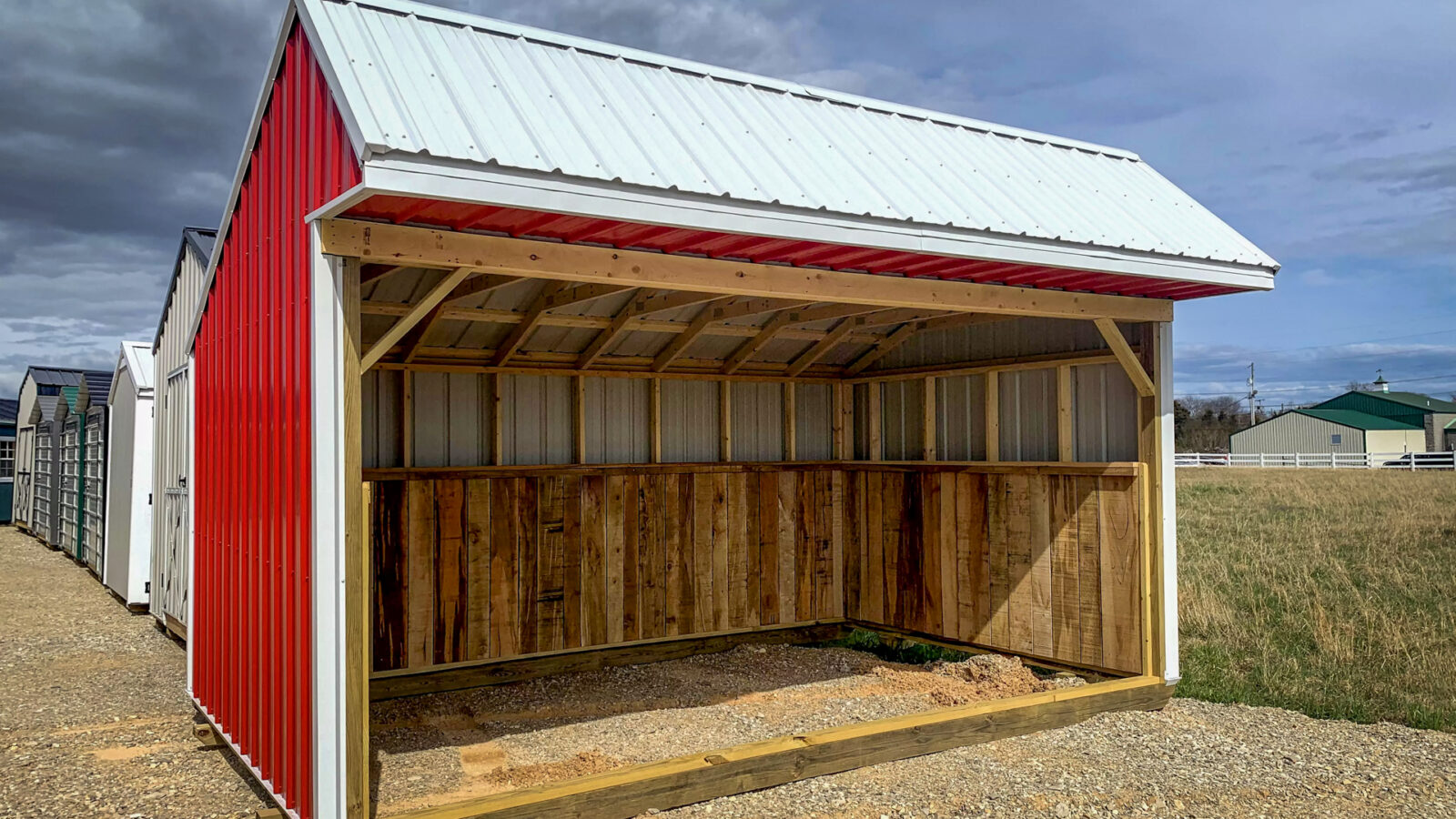
Conclusion
A loafing shed is a perfect answer for those looking for shelter for their animals but who do not want to spend the money on a barn. It is a healthier alternative to leaving a horse cooped up in a stall all day and is a great way to let your horse have the freedom it enjoys while still keeping it safe. It is also a time saver. With a loafing shed, you will no longer worry about taking your horse in and out of the barn. It’s an all-around fabulous structure that will be of excellent service to you and your animals for years to come. For a list of things to stock in your loafing shed, read the article “53 Must Haves Items For Horse Stalls“.
